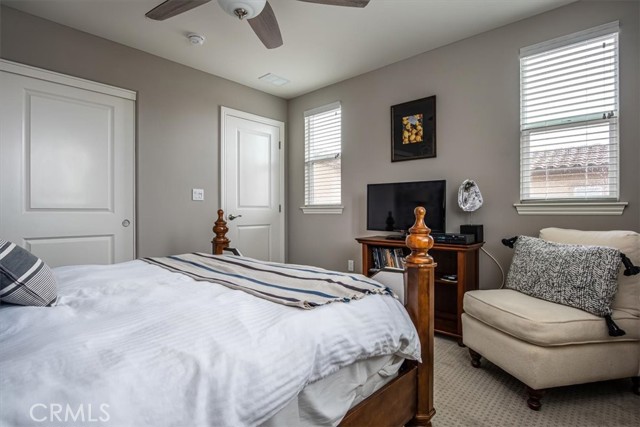
 1170 Spring Azure Way, Nipomo, CA 93444
1170 Spring Azure Way, Nipomo, CA 93444
3 beds • 3 baths • 2,015 sq.ft.
Offerered at: $850,000.00
County: San Luis Obispo
Year Built: 2017
Association Fees: $649.00/mo.
Property Description
Enjoy luxurious townhome living with this Acacia, once the model home for this floor plan. Built in 2018, and offering 3 bedrooms, 2.5 baths, plus a loft, this 1814 sq. ft. home is brimming with designer extras. Inside, the open-concept floor plan is tied together with gorgeous tile flooring. The great room has a stone fireplace (pre-wired for TV) and lots of windows that bring in the natural light. A beautiful accent wall and 3-pendant light defines the dining space; and the kitchen has a large island, rich cabinetry, solid surface counters with tile/stone backsplash, GE Profile stainless appliances, including a gas cooktop, and direct access to the extended covered patio. Across the way, the master suite features a soothing driftwood accent wall, ceiling fan, and decorator window treatments. Modern grey/white tile flooring which extends to the shower sets off the master bath and enhances the spa-like feel. Plus, there’s dual sinks with a custom mirror, and walk-in closet. Also on the lower level is a half bath, laundry, and linen storage. Head upstairs to the spacious open loft, (which could be a den or office), 2 full bedrooms, each with a defining accent wall, and a full bath with tub/shower. Additionally, there’s a storage area for sporting goods, seasonal decor, etc. - helping to keep the 2-car garage tidy. This professionally decorated townhome is everything you could ever desire. Best of all, it’s located close to all the amenities Trilogy has to offer.ESSENTIAL INFO
- Status: Active Under Contract
- School District: Lucia Mar Unified