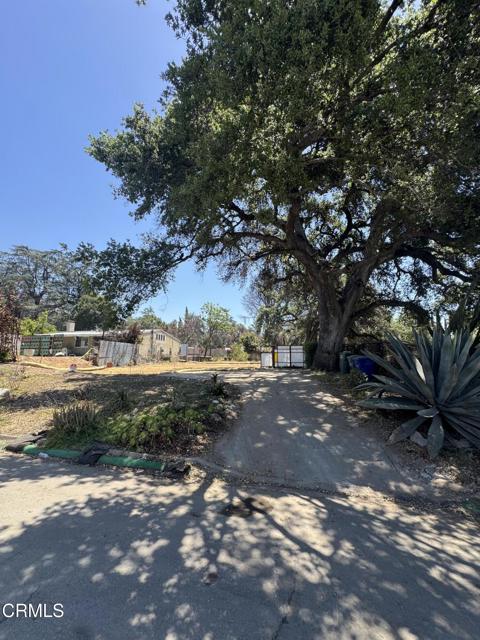
 2744 Highview Avenue, Altadena, CA 91001
2744 Highview Avenue, Altadena, CA 91001
0 beds • 0 baths • 9,107 sq.ft.
Offerered at: $599,000.00
Project/Tract: Not Applicable
County: Los Angeles
Association Fees: $0.00/mo.
Property Description
Significant opportunity to build your dream home on a 9,107 square foot lot. Per the Altadena Community Standards, it could be a gross structural area up to 3,250 sq. ft., not including the additional allocation for a garage or ADU. The original house was designed by noted Architect Gregory Ain and this property comes with reissued and updated building plans making it an ideal starting point for a modern rebuild that honors its architectural roots. The previous home featured 3 bedrooms, 2 bathrooms, and 1,344 square feet of living space, plus an approximately 425 square foot detached garage. The new owner should be able to easily add up to 200 additional square feet and convert the garage into an ADU on a fast-track approval with the County. All of this information should be verified with the LA County Building Department. Building plans show quintessential mid-century modern elements including wide open spaces with vaulted ceilings, walls of glass, clerestory windows, and a seamless indoor/outdoor flow anchored by a private walled courtyard. This sale is for the land and includes a recently completed survey plus the updated Gregory Ain building plans.ESSENTIAL INFO
- Status: Active