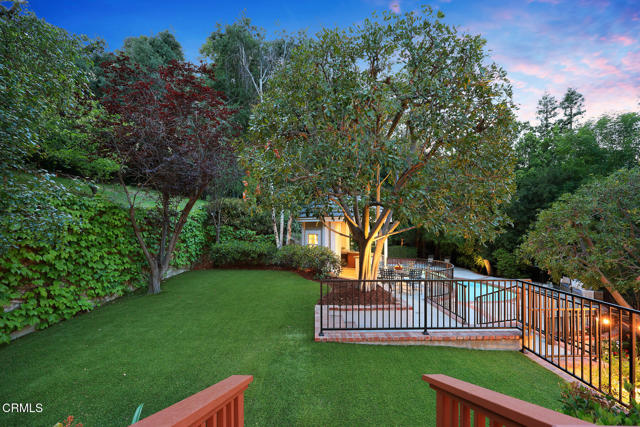
 4165 Chevy Chase Drive, La Canada Flintridge, CA 91011
4165 Chevy Chase Drive, La Canada Flintridge, CA 91011
5 beds • 6 baths • 33,920 sq.ft.
Offerered at: $4,900,000.00
County: Los Angeles
Year Built: 1990
Association Fees: $0.00/mo.
Property Description
Perched above the street within the desirable Flintridge neighborhood, this stately property demonstrates luxury living on an expansive 33,920 square-foot lot. Remodeled 2015-2018, the home exudes modern-living appeal with open living spaces, multiple private suites and sophisticated finishes. With grand curb appeal, a sweeping driveway and parking court welcomes you to the property. Two attached garages flank the home, providing dedicated space for four cars. A covered front porch opens to a grand foyer, with a two-story ceiling and sweeping staircase. With function and use in mind, the first floor satisfies the highest expectations. A step-down living room is warmed by a fireplace, giving a welcoming place to sit. Beyond, double doors open to a spacious guest suite with attached garage and private entrance. The suite is complete with a full kitchen, living room, powder bath and independent bedroom with attached full bath. Continuing through the living space, the sprawling family room is highlighted by a continued two-story ceiling and brick fireplace. The room is complete with a wet bar, SubZero refrigerator and separate SubZero ice maker, billiard area and temperature-controlled wine cellar with storage for over 1000 bottles with an internal refrigerator for chilled white wines. A chef's kitchen opens to the family room, thoughtfully designed with SubZero/Wolf appliances, two islands, double sinks, two Bosch Benchmark dishwashers, a pantry room and attached breakfast room with detailed ceiling. A formal dining room is accessed just away. The second floor is composed of three guest bedrooms with attached bathrooms, large closets and sharing a private deck patio. A full laundry with sink and included washer and dryer rests off the hallway, functioning from the bedrooms. Independently appointed, a primary suite is accessed through double doors. The generous suite provides a comfortable space with vaulted ceiling, fireplace, oversized closet and attached flex room/gym with access to a patio deck. The primary bath provides resort amenities with heated floors, double sinks, water closet, freestanding soaking tub and large glass-surround shower. An entertainer's paradise, the backyard is accessed from the primary bedroom and from gathering spaces through sliding doors. A dining area with a built-in Fire Magic BBQ welcomes al fresco meals while a sun-drenched pool and deck entice with cabana bath and bar above. Top rated schools and direct hiking access.ESSENTIAL INFO
- Status: Active
- Architecture: French