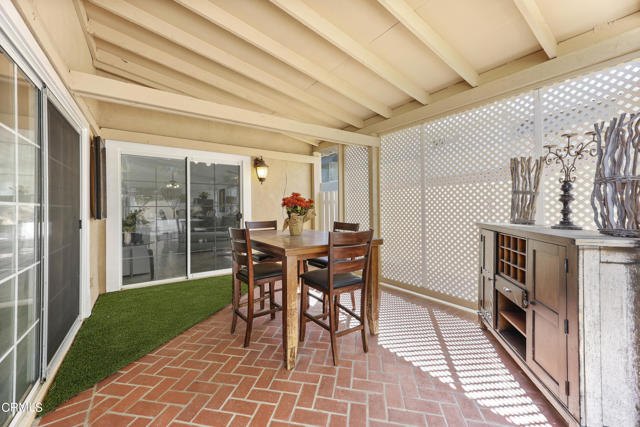
 15351 Nimes Circle, Irvine, CA 92604
15351 Nimes Circle, Irvine, CA 92604
6 beds • 4 baths • 6,080 sq.ft.
Offerered at: $2,068,000.00
Project/Tract: Ranch
County: Orange
Year Built: 1969
Association Fees: $0.00/mo.
Property Description
Sophisticated updated estate situated in a Cul-De-Sac within the highly desired 'Ranch' Community. Offers parks, greenbelt, playground, award-winning Irvine school district. Thought after Monterey floor plan, 6 bedrooms, 4 bathrooms, with crown molding, decorative molding accent walls + permitted enclosed patio with additional 386 sq'. Patio features exposed wood beam ceilings, recess lights, ceiling fans. Double door entrance leads to an elegant family room. First floor has one large in-suite, with its own private entrance. The other two bedrooms share one bathroom. Updated kitchen with double oven, built-in Sub Zero refrigerator. The upstairs features a large master bedroom, walk-in closet, remodeled bathroom and 2 additional bedrooms and powder rooms. Garage has been converted to ADU with kitchen without permit, ADU plans have been approved by the City. Good size yard with a covered 12' x 15' patio. Appealing, drought-resistant landscaping. Newer furnace and A/C units. Leased solar panel is transferable. No HOA or Mello Roos. Excellent residential investment opportunity!ESSENTIAL INFO
- Status: Active
- Architecture: Traditional