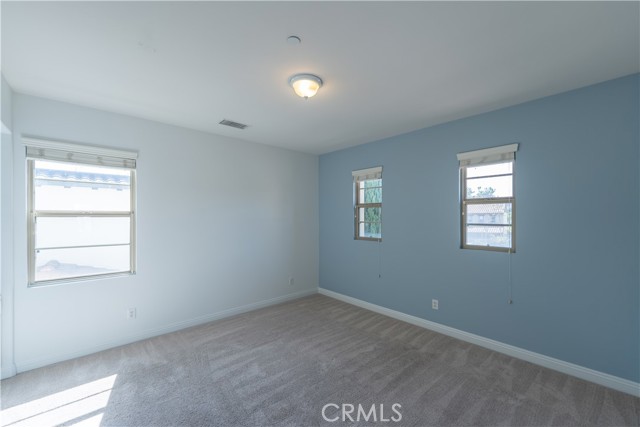
 14 Katy Rose Lane, Ladera Ranch, CA 92694
14 Katy Rose Lane, Ladera Ranch, CA 92694
4 beds • 3 baths • 7,934 sq.ft.
Offerered at: $6,800.00
Project/Tract: Covenant Hills Custom Homes (COVC)
County: Orange
Year Built: 2009
Association Fees: $0.00/mo.
Property Description
Now available for lease behind the prestigious gates of Covenant Hills, this luxurious Spanish-style estate offers the perfect blend of elegance, privacy, and resort-inspired living. Situated on a generous cul-de-sac lot with serene hillside vistas, this residence is meticulously crafted to provide both comfort and sophistication. With over 3,200 square feet of living space, the home welcomes you with a dramatic two-story foyer and distinctive architectural details, including a wraparound covered porch ideal for gatherings or quiet relaxation. The main level showcases Italian tile flooring, a wrought-iron staircase, designer lighting, and a built-in wine closet. At the heart of the home is a chef’s dream kitchen—complete with a granite center island, GE Monogram appliances, built-in refrigerator, double ovens, gas cooktop, warming drawer, and heat lamps—perfect for everyday meals or entertaining. The adjoining family room features a custom fireplace surround and pre-wired ceiling speakers for a true surround sound experience. Indoor-outdoor living is seamless, with direct access to a private courtyard and manicured backyard framed by breathtaking hillside views—creating a tranquil retreat for year-round enjoyment. Additional features include a formal dining room, formal living room, Versailles-pattern tile flooring, two fireplaces, custom window treatments, and a spacious 3.5-car garage. The home offers four bedrooms, including one on the main level, plus a lavish upstairs primary suite with a spa-inspired bath featuring dark wood vanities, marble countertops, and a luxurious marble shower. This estate presents a rare opportunity to lease a timeless Spanish residence with modern amenities in one of Ladera Ranch’s most coveted communities.ESSENTIAL INFO
- Status: Active
- School District: Cajon Valley Union