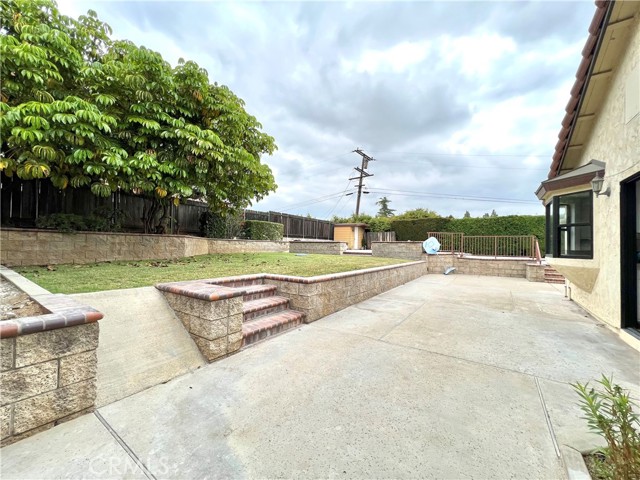
 5321 Ohio St, Yorba Linda, CA 92886
5321 Ohio St, Yorba Linda, CA 92886
4 beds • 3 baths • 763,519,680 sq.ft.
Offerered at: $6,500.00
Project/Tract: Yorba Linda Homes (YRLH)
County: Orange
Year Built: 1972
Association Fees: $0.00/mo.
Property Description
Welcome to this custom-built residence perched high above the neighborhood, offering exceptional privacy and stunning hill views from every angle! This beautifully maintained home features include a finished 3-car garage and a very private location on a 0.40-acre lot. Outdoor living is ideal here with a sparkling pool and spa, sunny patio areas, covered patio for shaded relaxation, and multiple levels of entertaining space surrounded by lush, sprawling lawns. Step inside to a warm and inviting formal entry, highlighted by custom Italian light fixtures in the formal living, dining, and casual dining areas. The living room boasts a custom brick-accented fireplace with charming raised brick window seats, perfect for cozy evenings. The light-filled kitchen includes a bay window breakfast nook, smooth neutral countertops, 5-burner cooktop, new oven, pass-through window for easy entertaining, and abundant cabinetry for storage. Enjoy endless space in the expansive family room, complete with custom built-ins, a wet bar, a unique "bee hive" fireplace, and sliding glass doors that open to the outdoor entertainment areas. A large laundry room and convenient ¾ bath are also located on the main level. Upstairs, the spacious primary suite offers a private view balcony, mirrored wardrobe closets, and an en suite bath with spa tub and separate shower. Additional upstairs highlights include a secondary bedroom with balcony access, a third bedroom with access to "Grandma's Attic" storage, and a sun-filled bonus room with wraparound windows, wood-beamed ceilings, and another private balcony.ESSENTIAL INFO
- Status: Active
- School District: Placentia-Yorba Linda Unified