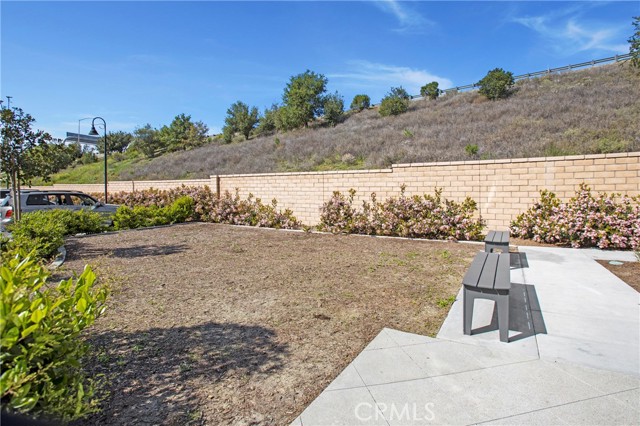
 83 Hideaway Loop, Mission Viejo, CA 92692
83 Hideaway Loop, Mission Viejo, CA 92692
3 beds • 4 baths • 0 sq.ft.
Offerered at: $945,000.00
Project/Tract: Neo at Mission Foothills
County: Orange
Year Built: 2022
Association Fees: $367.00/mo.
Property Description
Welcome to contemporary living at its finest in the newer community of Neo at Mission Foothills with a low tax rate and no Mello Roos! This meticulously upgraded tri-level home blends style, comfort, and functionality, offering a spacious, open floor plan perfect for modern living. This elegant home offers three full bedrooms plus a main floor den, four bathrooms (one on each level), and an attached 2-car garage with epoxy flooring, tankless water heater, EV charger, and hose bib—high ceilings, recessed lighting throughout, and strategically placed windows for abundant natural light. Step into the second level to find an open floor plan perfect for entertaining and everyday living. The chef-inspired kitchen features a large quartz island with extra cabinet storage, white soft-close cabinetry, under-cabinet lighting, stainless steel appliances, a farmhouse sink, an upgraded faucet, a tiled backsplash, a built-in trash/recycling cabinet, and a roomy pantry. Enjoy meals at the island’s breakfast bar or in the dining area. The living room opens to a private balcony, offering a greenbelt view. On the third level, the spacious primary bedroom has a generous walk-in closet and an elegant barn door leading to the ensuite bathroom. This luxurious bathroom features a dual-sink vanity and a walk-in shower with dual shower heads, a built-in seat, and an alcove. Two additional bedrooms and a full bathroom complete the top level. A laundry closet is located on the third level for easy bedroom access. This home is designed with innovative technology, including MyHome for lighting control, MyQ for the garage door, Kevo and Kwikset Smart Locks, a Ring security camera, Eero Wi-Fi mesh, and Resideo Honeywell for climate control. Additional features include dimmer lights, a QuietCool whole-house fan, interior ceiling sprinklers, and prewired for surround sound. For outdoor enthusiasts, the front porch offers a quiet spot to relax. Enjoy the many amenities this association has to offer; a sparkling pool and spa, two playgrounds, fire pit and BBQ in the outdoor dining area. With proximity to shopping, dining, and entertainment options, as well as the nearby parks of Whiting Ranch Wilderness Park, O’Neill Regional Park, and Lake Forest Sports Park, this home is perfect for those seeking both convenience and nature. Don’t miss the chance to own this move-in-ready gem – it’s a must-see!ESSENTIAL INFO
- Status: Active
- Architecture: Contemporary
- School District: Saddleback Valley Unified