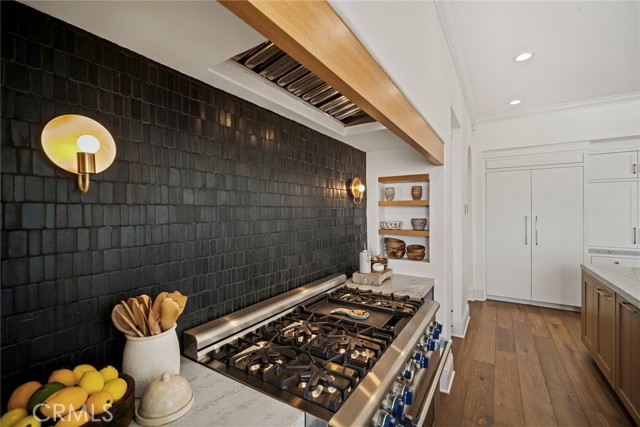
 31 Via Conocido, San Clemente, CA 92673
31 Via Conocido, San Clemente, CA 92673
5 beds • 6 baths • 14,534 sq.ft.
Offerered at: $5,750,000.00
Project/Tract: Lucia (LUCI)
County: Orange
Year Built: 2006
Association Fees: $347.00/mo.
Property Description
The most grand Talega estate overlooking San Clemente with jaw-dropping ocean views includes a renovated backyard & a modern remodeled interior. If you want the best in luxury in a fantastic neighborhood, you've found your home at 31 Via Conocido. High-end finishes & smart upgrades combine to create a serene space to call home. Customize this 6000-sqft home's floor plan to suit your lifestyle with multiple flexible areas beyond the 5 ensuite bedrooms, such as a front den with built-in storage, gym with rubber flooring & doors opening to front yard, upstairs loft with balcony & new built-in entertainment center. 4 en-suite bedrooms upstairs. A downstairs ensuite guest room with oversized walk-in closet, large vanity. An unforgettable feature: the butler's kitchen, outfitted with refrigerated drawers, dishwasher, stovetop, pantry shelving, sink, abundant storage & adjacent home management desk area. You'll fall in love with the luxurious organization of the laundry room: custom-built sink, sleek faucet with coordinating hardware & lighting, four personal built-in lockers, floor-to-ceiling cabinetry, double washer & dryer plus additional refrigerator. Hardwood flooring throughout both levels of the home.Farrow & Ball luxury painted walls. The primary suite, a soon-to-be perfect oasis with quartzite slab wall & glass-door shower, large-format-porcelain-tiled floors, soaking tub nook, bathroom view balcony & bedroom Juliet balcony; plus cozy sitting room. Perhaps this home's best feature is the open kitchen, recently redone creating a magnificent, posh gathering place around an oversized white quartzite island, plus newly designed cabinetry, double dishwashers, enhanced storage, impressive lighting of bronze sconces & warm chandeliers, dramatic black vertical-tiled backsplash. White oak open shelving flank an eat-in kitchen area, with new bio-fold doors opening to the impressive backyard & ocean view. The main family room with vaulted, beamed ceilings shines thanks to sunlight pouring in from bi-fold doors installed on both exterior walls. Redesigned fireplace with white oak mantle & sleek shelving. A stately dining room with dramatic lighting, glass-walled wine cellar. The third-of-an-acre lot includes every entertainer's feature: pool, hot tub, firepit, newly extended, covered California room with outdoor TV, cabinetry, BBQ, heaters; outdoor dining space, putting green. Four-car garage. Owned solar panels, house batteries & new roof. Welcome home to Talega!ESSENTIAL INFO
- Status: Active
- Architecture: Mediterranean
- School District: Capistrano Unified