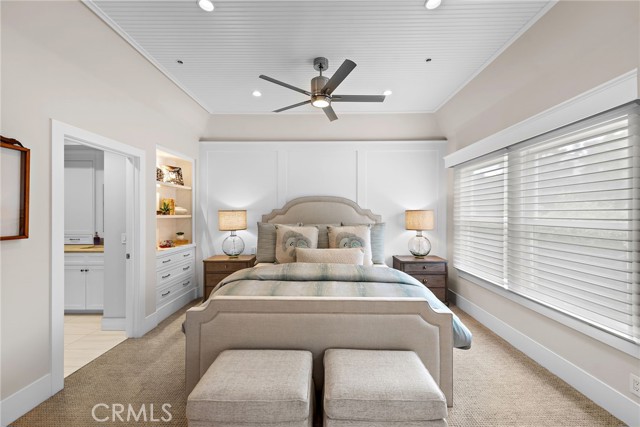
 41 Plaza Vivienda, San Juan Capistrano, CA 92675
41 Plaza Vivienda, San Juan Capistrano, CA 92675
3 beds • 3 baths • 61,672 sq.ft.
Offerered at: $1,625,000.00
Project/Tract: Marbella Golf Villas (MGV)
County: Orange
Year Built: 1993
Association Fees: $575.00/mo.
Property Description
THE MOST UPGRADED VILLA to hit the market in Marbella Golf Villas, featuring the most desirable floorplan (2BR + Office/3BR) and one of the few with a direct-access 2-car garage + dedicated driveway. This ground-level residence has been fully reimagined with top-tier finishes and refined design throughout. Highlights include Richard Marshall chevron-pattern hardwood flooring, custom wood casings and sills on all windows and doors, detailed millwork, and custom ceiling treatments that add architectural interest. The kitchen was redesigned to enhance storage & function—featuring an oversized island with seating, Calacatta Gold marble countertops and backsplash, custom cabinetry with pantry, double Viking ovens with gas range, Sub-Zero refrigerator, Viking microwave, wine refrigerator, beadboard ceiling detail, and designer pendant lighting. The adjacent formal dining room seats 8-10 comfortably and flows into a spacious living room, where dated columns were removed and replaced with tasteful display cabinetry. The fireplace was redesigned with a direct-vent system and flanked by built-in cabinetry and shelving for AV equipment and added storage. A custom wood mantel and tailored millwork add warmth. French doors open to a tiled covered patio with gate access to HOA open space for added outdoor versatility. In addition to two generous bedrooms, the home includes a fully built-out office tucked behind a barn door—featuring his-and-her desks, upper and lower cabinetry, and a window seat with added storage, making it a true work-from-home retreat. The primary suite is both elegant and serene, offering golf course views, a cozy fireplace with custom cabinetry, beadboard ceiling detail, classic wall paneling, and a French door that opens to the outdoors. The reimagined primary bath features dual vanities, a soaking tub, and a walk-in shower with mosaic stone flooring—all are adorned with rare full-slab Cristal Blue granite—and it includes a custom walk-in closet with built-in organizers. The secondary suite includes a coved ceiling, ensuite bathroom, and custom built-in closet system. Additional highlights include epoxy line plumbing pipes, inside laundry with upper cabinetry, a tankless water heater, newer HVAC system, whole-home water softener, garage with built-in cabinetry, work bench + utility sink, Hunter Douglas window treatments, Lutron lighting system, designer ceiling fans, tall ceilings, and lovely natural light throughout. NO OTHER VILLA COMPARES!ESSENTIAL INFO
- Status: Active
- Architecture: Spanish
- School District: Capistrano Unified