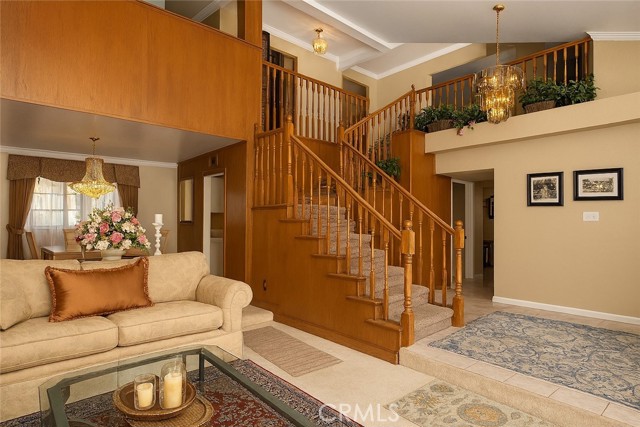
 10935 Thrush Drive, Riverside, CA 92505
10935 Thrush Drive, Riverside, CA 92505
4 beds • 4 baths • 20,909 sq.ft.
Offerered at: $800,000.00
County: Riverside
Year Built: 1991
Association Fees: $0.00/mo.
Property Description
Welcome to 10935 Thrush Dr, nestled in the heart of La Sierra in Riverside! This spacious and beautifully upgraded home offers over 3,900 sq ft of living space on a generous 20,909 sq ft lot. From the moment you enter through the elegant double doors, you’re greeted by soaring ceilings and a welcoming living room with a cozy fireplace—perfect for relaxing evenings. The formal dining area provides ample space for memorable holiday gatherings, while the recently remodeled kitchen boasts stunning marble countertops, opening seamlessly to a large family room or den, also complete with its own fireplace. On the main floor, you’ll find a private in-law suite featuring its own full bathroom and generous closet space—ideal for guests or multi-generational living. Upstairs, the oversized primary suite feels like a true retreat, complete with a butler’s pantry/coffee bar area, his-and-hers walk-in closets, a spa-like bath with jetted tub and walk-in shower, and direct access to a private balcony with breathtaking views. A versatile loft space is perfect for a home office, playroom, or reading nook, along with two additional large bedrooms and a full hallway bath. The backyard is an entertainer’s dream, featuring a large covered patio, perfect for hosting gatherings, and surrounded by a block wall for added privacy. There are also two separate RV parking areas, each secured with a double iron gate. This exceptional home truly has it all — space, upgrades, versatility, and charm. A must-see!ESSENTIAL INFO
- Status: Active
- Architecture: Contemporary
- School District: Riverside Unified