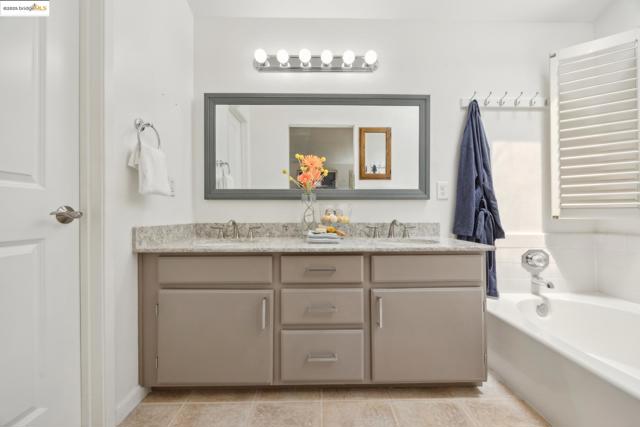
 507 Elderwood Dr, Martinez, CA 94553
507 Elderwood Dr, Martinez, CA 94553
4 beds • 3 baths • 7,800 sq.ft.
Offerered at: $1,075,000.00
Project/Tract: CHATEAU RIDGE
County: Contra Costa
Year Built: 1988
Association Fees: $0.00/mo.
Property Description
Welcome to this bright and inviting Chateau Ridge residence, showcasing a perfect combination of comfort, practicality a prime location & owned solar. Featuring 4 bedrooms and 3 full bathrooms, including a highly desirable main floor bedroom & full bath. This home offers a versatile layout ideal for multi-generational living, hosting guests, or creating a dedicated home office space. Soaring vaulted ceilings in the living & formal dining rooms create a sense of openness and volume, while the oak hardwood flooring, fireplace, & a wet bar add warmth and charm. The kitchen includes a dining nook & breakfast bar that opens seamlessly to the family room, making it the heart of the home. Upstairs, you'll find a spacious primary suite featuring high ceilings, a walk-in closet, a skylight, & a luxurious soaking tub. Two additional bedrooms & a full bath complete the second level, with the front bedrooms having views of the open hillside. Step outside into a serene, private backyard filled with mature trees & a spacious patio, perfect for outdoor dining, entertaining, or quiet moments surrounded by nature. Located within the Mt. Diablo school district (Pleasant Hills Schools) & just a short distance to Hidden Lakes Park & nearby open space trails.ESSENTIAL INFO
- Status: Pending
- Architecture: Contemporary