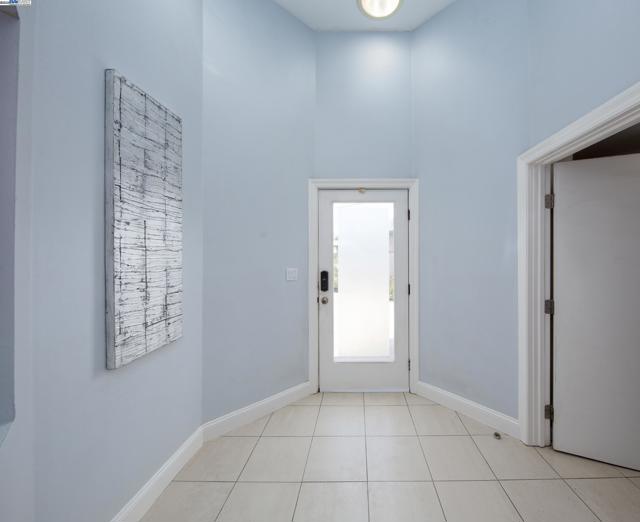
 3845 Madeira Way, Livermore, CA 94550
3845 Madeira Way, Livermore, CA 94550
7 beds • 3 baths • 10,032 sq.ft.
Offerered at: $1,599,978.00
Project/Tract: JENSEN
County: Alameda
Year Built: 1957
Association Fees: $0.00/mo.
Property Description
DRIVER, MOVE THAT BUS!!! This spectacular Livermore home was rebuilt from the ground up in 2004 — live on national TV! With nearly 3,000 sq. ft. of thoughtfully designed living space, this 7-bedroom, 3-bathroom stunner delivers luxury, comfort, and serious wow factor. The open-concept floor plan features a gourmet kitchen complete with stainless steel appliances, a Bertazzoni range, and a large island that's perfect for entertaining. Luxury vinyl plank flooring runs throughout, and an oversized laundry room plus a 2-car garage adds convenience to the style. Outside, your entertainer’s paradise awaits: an expansive backyard featuring an in-ground pool, built-in grill and fridge, cozy outdoor fireplace, and even a 3-course putting green — yes, really! And to top it all off, the home is equipped with a solar energy system, helping you live sustainably and save on energy costs. Located just a short stroll from Livermore High School, downtown shops and dining, and world-class wineries, this home offers more than just a place to live — it delivers a lifestyle you'll love.ESSENTIAL INFO
- Status: Active
- Architecture: Contemporary