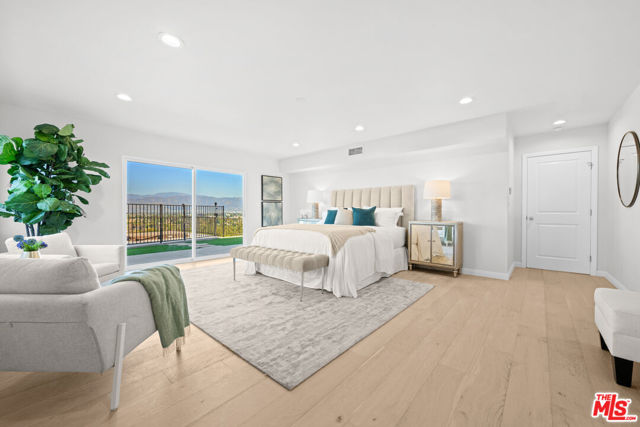
 11725 Laurelwood Drive, Studio City, CA 91604
11725 Laurelwood Drive, Studio City, CA 91604
3 beds • 3 baths • 10,392 sq.ft.
Offerered at: $3,145,000.00
County: Los Angeles
Year Built: 1951
Association Fees: $0.00/mo.
Property Description
Views! Views! Views! This home has been completely remodeled from the ground up and was designed for indoor/outdoor entertaining. Step into this new, bright, beautifully appointed contemporary home with an open floor plan, soaring ceilings and breathtaking, panoramic views of the entire San Fernando Valley and surrounding hillsides. The views are even more magical at night underneath the glow of the city lights. Whether you're planning an intimate dinner party or a quiet evening at home, there's an easy flow between the inside and outdoor areas. A large wide terrace spans the length of the entire home and is easily accessible from the living, dining and family room. Your guests will be impressed with the 1250 sf spectacular rooftop entertainment area. The rooftop deck is complete with an outdoor kitchen, a 5-burner grill, infrared heating, side burner, refrigerator, sink, cooler and storage. There's a beautiful grassy backyard with an expansive lawn and pristine spa with built-in speakers and lights. Thermador appliances grace the kitchen which has a walk-in 15'9" pantry. Roomy bedrooms have walk-in closets. Each bedroom has easy access to the beautiful, grassy backyard and spa. This light and bright open floor plan with great volume was designed for luxury, comfort, and entertainment. The expansive lot leaves plenty of room for an ADU as well as a pool. It is convenient to some of the finest dining and shopping in Los Angeles as well as to major studios and financial centers.ESSENTIAL INFO
- Status: Active
- Architecture: Modern