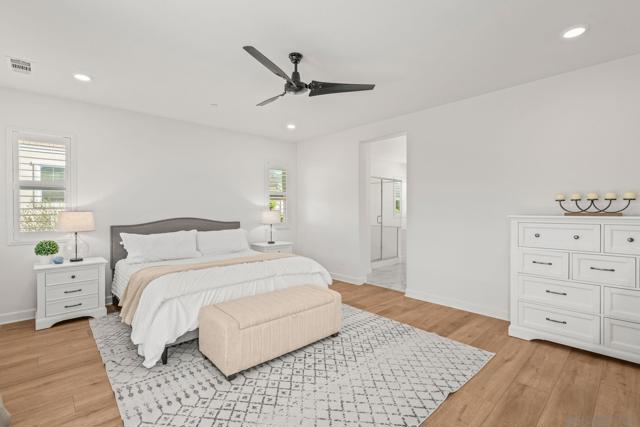
 3012 Starry Night Dr, Escondido, CA 92029
3012 Starry Night Dr, Escondido, CA 92029
4 beds • 4 baths • 0 sq.ft.
Offerered at: $1,369,000.00
County: San Diego
Year Built: 2018
Association Fees: $329.00/mo.
Property Description
Like its name, 3012 Starry Night shines, offering style, flexibility, and a floor plan designed for the way you live today. What sets this home apart is its retreat-like setting with no adjacent neighbors, paired with the vibrant community spirit of Harmony Grove. An oversized private driveway adds both convenience and distinction from the moment you arrive. The home welcomes you with a freshly painted exterior and continues to impress inside with 4 spacious bedrooms, a versatile loft, and a polished office that can easily double as a 5th bedroom. At the heart of the home, the open-concept great room flows effortlessly into the chef’s kitchen, appointed with Bosch stainless steel appliances, an oversized island, abundant cabinetry, and a walk-in pantry. From the dining area, California sliding doors extend the living space outdoors, creating a seamless connection to the backyard for true indoor-outdoor living. A first-floor en-suite bedroom provides flexibility and comfort for guests or multi-generational living. Upstairs, the primary suite serves as a private retreat, featuring dual walk-in closets, a spa-inspired bath, and a private balcony. The loft completes the upper level, offering endless versatility. Additional highlights include paid solar, smart thermostat, LVP flooring, & designer touches such as an accent wall. Harmony Grove offers resort-style amenities including pools, spa, clubhouse, playgrounds, dog park, and miles of scenic trails. 3012 Starry Night is where privacy, retreat, and community truly come together.ESSENTIAL INFO
- Status: Active