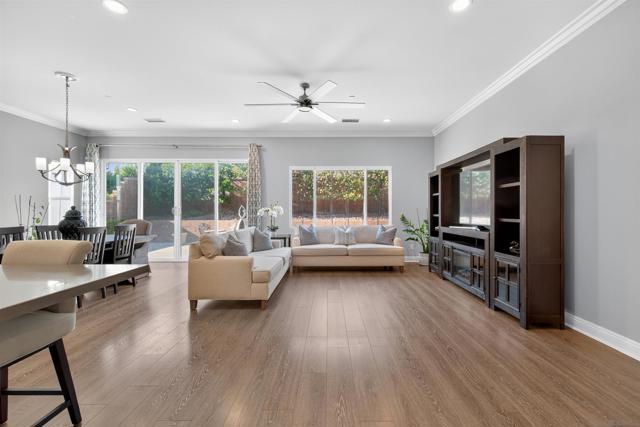
 4077 E Groveland Dr, Ontario, CA 91761
4077 E Groveland Dr, Ontario, CA 91761
4 beds • 3 baths • 5,700 sq.ft.
Offerered at: $850,000.00
Project/Tract: Out Of Area
County: San Bernardino
Year Built: 2017
Association Fees: $125.00/mo.
Property Description
Step inside to an inviting open-concept floor plan with abundant natural light, ideal for both entertaining and everyday life. The gourmet kitchen features granite countertops, rich cabinetry, and a large center island that flows seamlessly into the dining and living spaces. A true highlight of this home is the first-level primary suite, offering a private retreat complete with a walk-in closet and spa-inspired ensuite bath. Also on the main floor, you’ll find a second bedroom and full bathroom, perfect for guests, multi-generational living, or a dedicated office. Upstairs, two additional bedrooms share a full bathroom, providing plenty of space for family, friends, or a growing household. The backyard is designed to be enjoyed year-round—ideal for hosting gatherings, barbecues, or simply relaxing outdoors. Built in 2017, this newer home is situated in the highly sought-after Ontario Ranch community, conveniently located minutes away from schools, 60 and 15 freeways, Ontario Airport, Ontario Mills Mall, Victoria Gardens, and Costco.ESSENTIAL INFO
- Status: Active