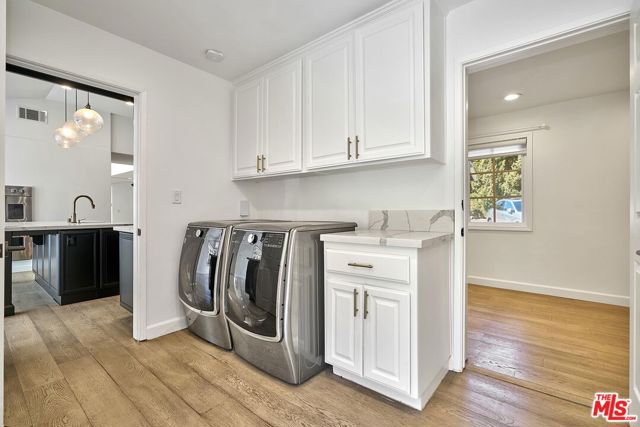
 1550 N Walnut Street, La Habra Heights, CA 90631
1550 N Walnut Street, La Habra Heights, CA 90631
4 beds • 4 baths • 40,029 sq.ft.
Offerered at: $1,690,000.00
County: Los Angeles
Year Built: 1962
Association Fees: $0.00/mo.
Property Description
Come into this beautiful single story La Habra Heights home with a 4,234 SF open floor plan on an expansive park like lot that is nearly an acre. 1550 N Walnut Street is a gem of a house. A renovated luxury home boasts a gourmet chef's kitchen with Viking stainless steel appliances, engineered hardwood flooring, a gorgeous master suite, 2 fireplaces, a lush park like backyard with a playground, plenty of storage and guest parking, and RV parking. Enjoy the sun-filled high ceiling living areas looking through the large set of windows to your backyard deck. The gourmet kitchen is a beauty with quartz countertops and dark brown cabinets featuring an island with a breakfast bar. The kitchen opens to a breakfast area with huge windows and a sliding door looking into the backyard greenery. The grand master retreat with a high sloped ceiling is at the right wing of the house complete with a fireplace, French doors leading onto the backyard deck, and a large walk-in closet. The master bath, which is the size of a bedroom features dual vanity sinks, a makeup vanity, a separate tub, an enclosed toilet room, and a spacious and comfortable walk-in shower. Off of the living area are 2 guest rooms, 2 full baths, an office/library with built ins, and a sitting room next to the entrance foyer. At the left wing of the house from the kitchen is the laundry area, another ample sized room, a half bath, and access to the 2-car garage as well as access to the backyard. The home is equipped with custom window blinds, 2 Tesla power walls, and solar panels. This rare private retreat setting home with expansive lawns is ready to move right in!ESSENTIAL INFO
- Status: Active Under Contract
- Architecture: Ranch