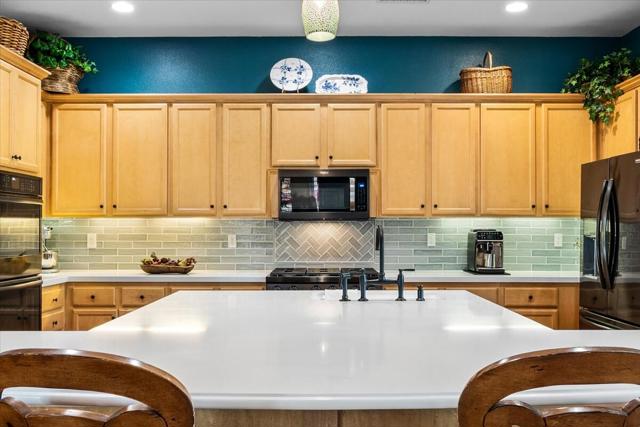
 81836 Bowstring Circle, La Quinta, CA 92253
81836 Bowstring Circle, La Quinta, CA 92253
4 beds • 4 baths • 16,117 sq.ft.
Offerered at: $909,999.00
Project/Tract: Trilogy
County: Riverside
Year Built: 2004
Association Fees: $595.00/mo.
Property Description
NEW PRICE! Welcome Home to Tamarisk Floor Plan in Trilogy.This beautifully designed home is nestled in Trilogy -- a vibrant 55+ active adult community where comfort and connection come together. With approximately 2,970 sq ft and a 16,000+ sq ft lot, making it one of the largest homes and lot in the community, this home features a detached casita with its own private bath -- perfect for guests or a quiet retreat. Step inside and feel the openness of tall ceilings and a bright, airy layout that flows seamlessly from the great room to the elegant dining area. The flexible den or office gives you space to work, read, or relax, while the oversized guest bedroom can easily become your game room, craft space, or whatever your heart desires. The primary suite is a peaceful sanctuary with a walk-in closet and built-ins, a soaking tub, a walk-in shower, and dual vanities -- your personal spa at home. Step outside and enjoy not one but two covered patios, plus a freestanding Alumna wood patio for even more outdoor living space. The backyard is designed for ease with artificial turf and a tranquil, park-like feel. There's even room to add a pool or spa -- making it a perfect space to entertain or unwind.The chef's kitchen is both stylish and functional, featuring a commercial-grade Dacor cooktop, sleek stainless-steel appliances, beautiful quartz countertops, warm maple cabinetry, and a gorgeous, tiled backsplash.Set on a quiet cul-de-sac with a 2-car garage, this home invites you to enjoy peaceful, spacious desert living at its finest.ESSENTIAL INFO
- Status: Active