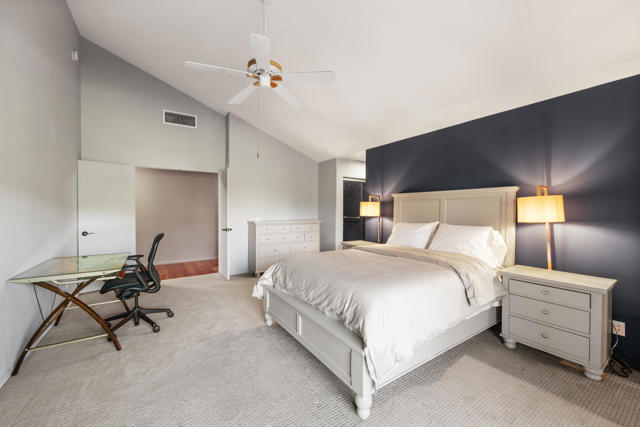
 68 Calle Rivero, Rancho Mirage, CA 92270
68 Calle Rivero, Rancho Mirage, CA 92270
4 beds • 5 baths • 7,841 sq.ft.
Offerered at: $629,000.00
Project/Tract: Casas de Seville
County: Riverside
Year Built: 1980
Association Fees: $785.00/mo.
Property Description
Mediterranean inspired design with 4BR and 4.5BA. Interior features Brazilian Koa hardwood floors, a vaulted beam ceiling, floor-to-ceiling fireplace and double French doors for easy access to a covered patio and gardens. The kitchen has a gas cooktop, tiled counter seating, breakfast nook and patio access. Appliances are included. The main bedroom features a walk-in closet + wall closet, ensuite with dual sinks, soaking tub + shower. Two guest bedrooms each have private ensuites. The upstairs 4th BR [approx 360 sf] with 3/4 ba could also function as a home office, workout, play area or craft room. There is a huge laundry room with a sink, wall pantry plus an abundance of storage. A detached 3-car garage has an evaporative cooler + attic access with storage. The interior is spacious, the bedrooms offer privacy. Sold in 'AS IS' condition. This is a great opportunity to personalize it to suit your needs. The community features four pools/spas plus tennis + pickleball.ESSENTIAL INFO
- Status: Active Under Contract
- Architecture: Mediterranean