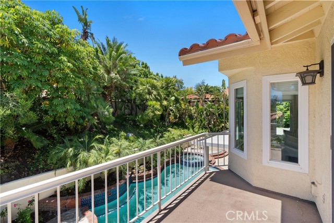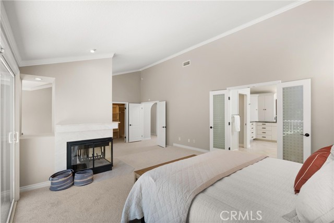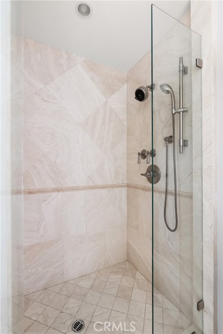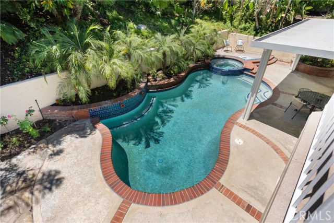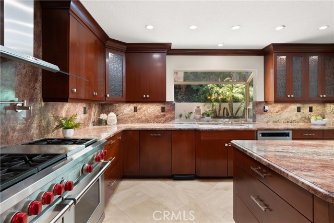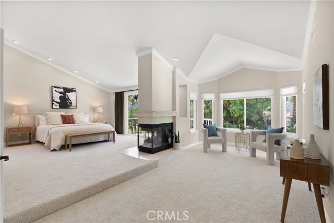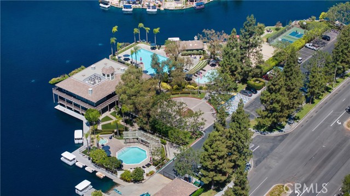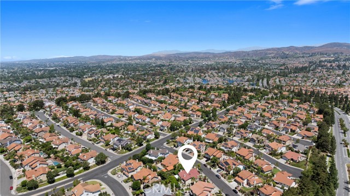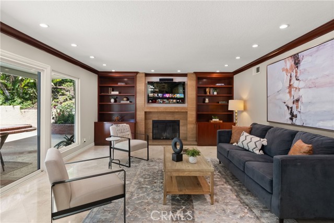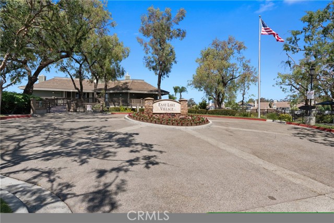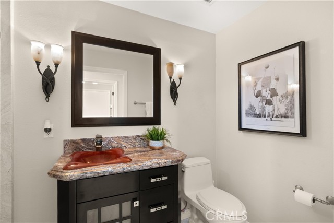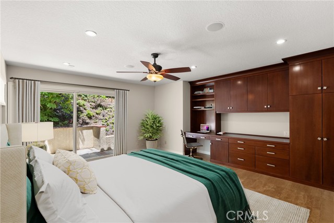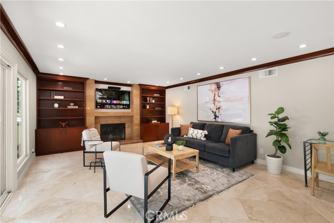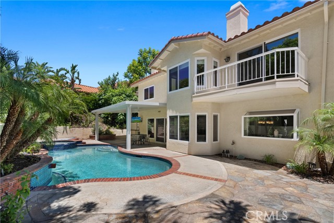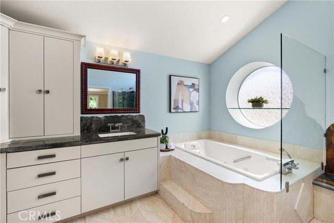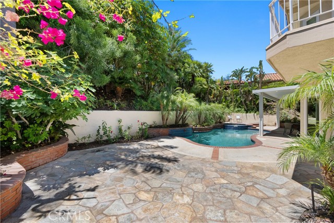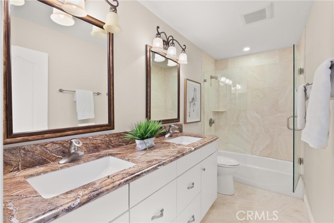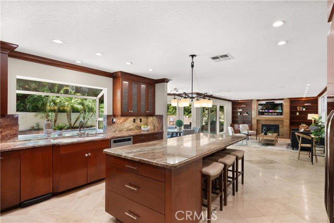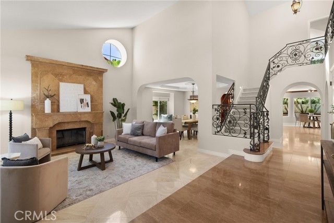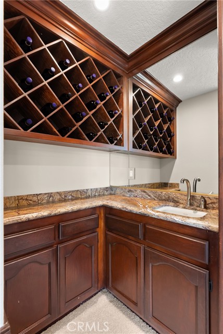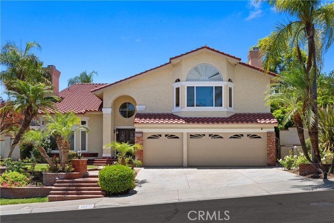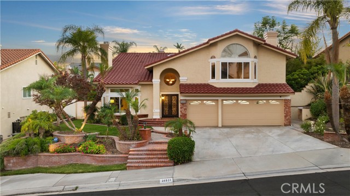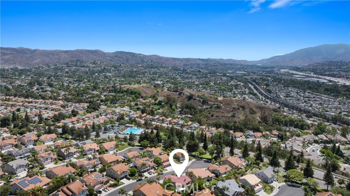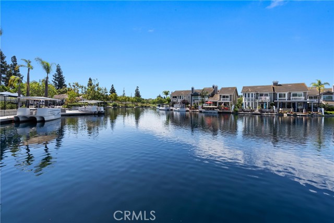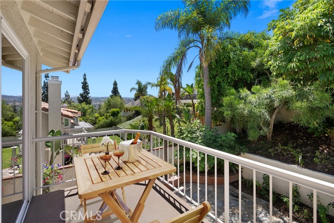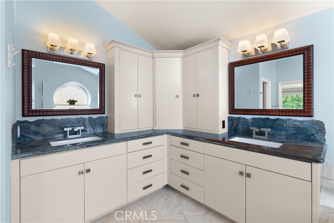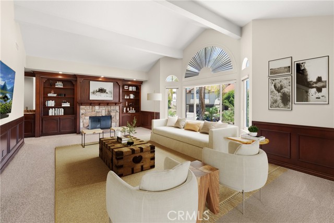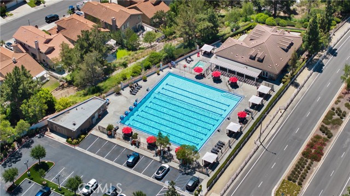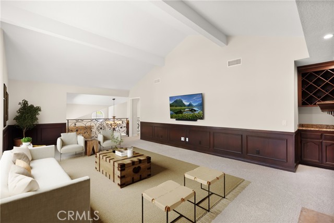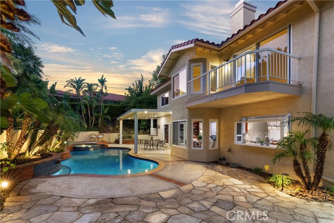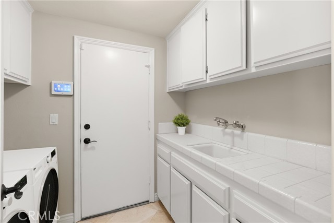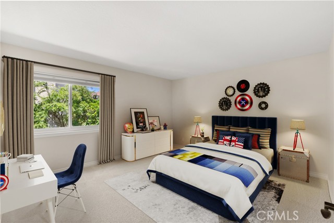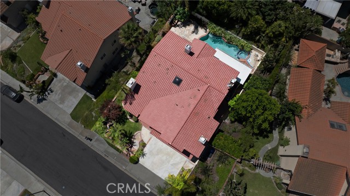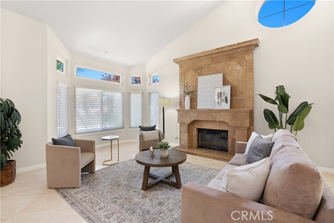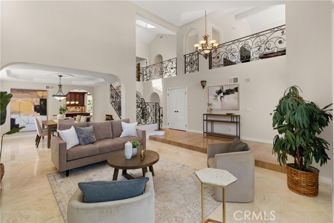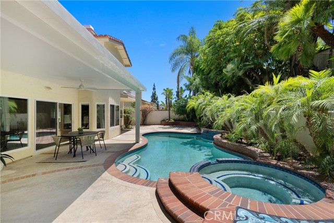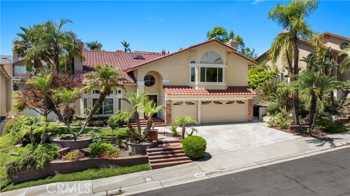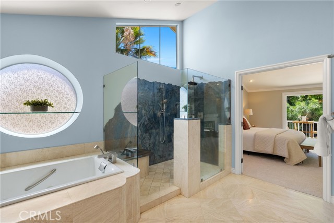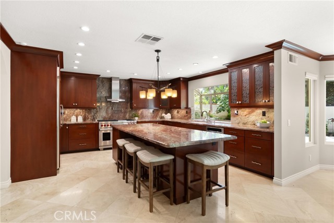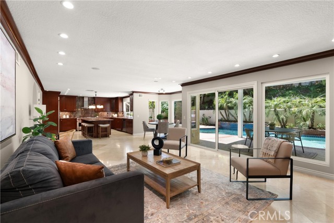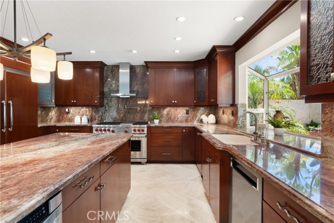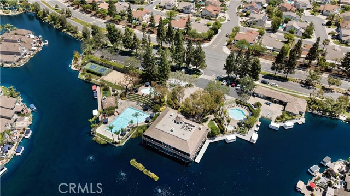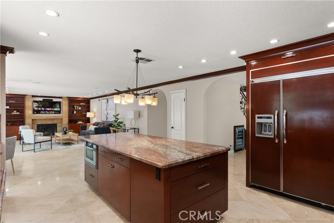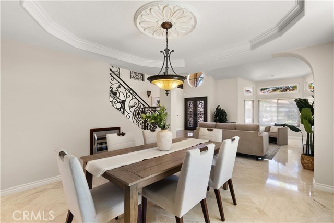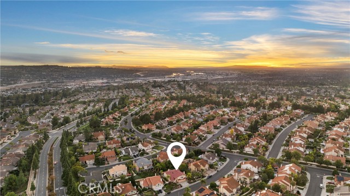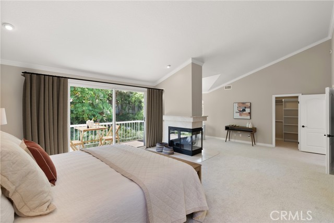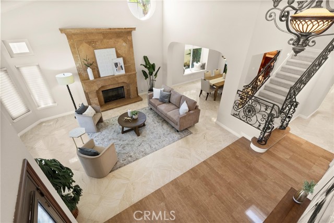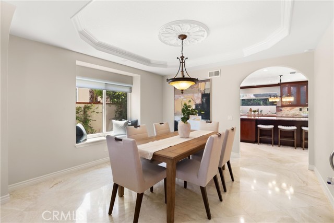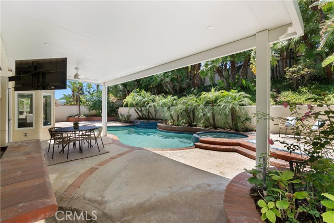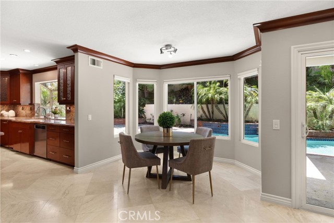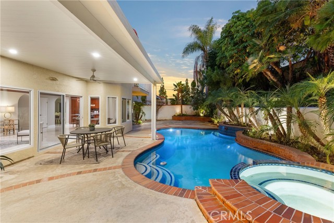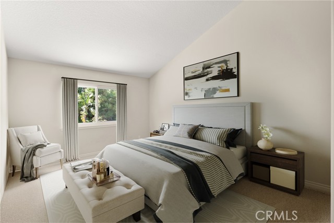20520 VIA MAGDALENA, YORBA LINDA CA 92887
- 4 beds
- 3.00 baths
- 3,850 sq.ft.
- 9,600 sq.ft. lot
Property Description
This exquisitely reimagined Estate II District residence, masterfully crafted by S&S Homes, graces the prestigious East Lake Village enclave in Yorba Linda. Encompassing 4 bedrooms, 3 bathrooms, and a grand bonus room (configurable as a 5th bedroom), this 3,850 sq ft sanctuary seamlessly marries opulent luxury with timeless sophistication. Enter to discover soaring cathedral ceilings, gleaming travertine floors, and a formal living room adorned with a bespoke fireplace and expansive windows that bathe the space in natural light. The adjacent dining salon, accented by intricate crown molding and a climate-controlled wine cellar, sets an unrivaled stage for lavish gatherings. The epicurean kitchen, a culinary masterpiece, boasts lustrous granite countertops, custom artisan cabinetry, a generous center island, and a professional-grade WOLF 6-burner range with a dedicated pot filler. This culinary haven flows effortlessly into a refined family room, featuring a stately fireplace and panoramic sliding glass doors that open to a serene backyard retreat. A luxurious downstairs bedroom, appointed with polished marble floors and direct outdoor access, serves as an ideal guest suite or private office, complemented by a full bathroom and an elegant laundry suite. Ascend to the palatial primary suite, a haven of tranquility with its own fireplace, expansive walk-in closet, new floor-to-ceiling windows, and private balcony overlooking verdant vistas. The spa-inspired ensuite bath offers dual vanities, a frameless glass shower, & abundant custom storage. Two additional upstairs bedrooms, one with dramatic vaulted ceilings, share a meticulously designed full bathroom with granite finishes and travertine accents. The expansive bonus room, crowned with vaulted ceilings, a sophisticated wet bar, and the home’s fourth fireplace, offers endless possibilities for entertaining. The secluded backyard oasis beckons with a bespoke Alumawood pergola equipped with a ceiling fan, a shimmering pool and spa, meticulously curated landscaping, a flourishing lemon tree, and ample space for alfresco entertaining. Elevated by recent enhancements, including a new roof and state-of-the-art electrical panel, this residence epitomizes modern luxury. Nestled within East Lake Village, residents enjoy exclusive access to resort-caliber amenities, including sparkling pools, a grand clubhouse, tennis courts, state-of-the-art fitness center, serene lake trails, & more—all within the acclaimed PYLUSD.
Listing Courtesy of Shaun Radcliffe, First Team Real Estate
Interior Features
Exterior Features
Use of this site means you agree to the Terms of Use
Based on information from California Regional Multiple Listing Service, Inc. as of November 1, 2025. This information is for your personal, non-commercial use and may not be used for any purpose other than to identify prospective properties you may be interested in purchasing. Display of MLS data is usually deemed reliable but is NOT guaranteed accurate by the MLS. Buyers are responsible for verifying the accuracy of all information and should investigate the data themselves or retain appropriate professionals. Information from sources other than the Listing Agent may have been included in the MLS data. Unless otherwise specified in writing, Broker/Agent has not and will not verify any information obtained from other sources. The Broker/Agent providing the information contained herein may or may not have been the Listing and/or Selling Agent.

