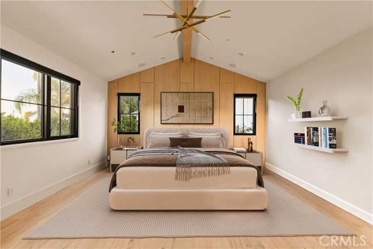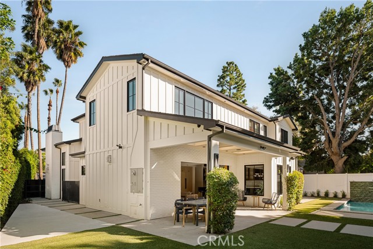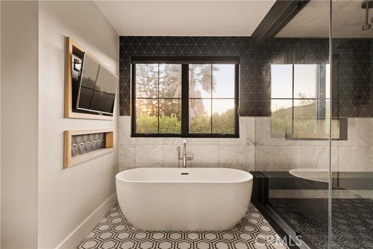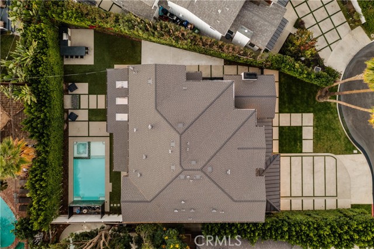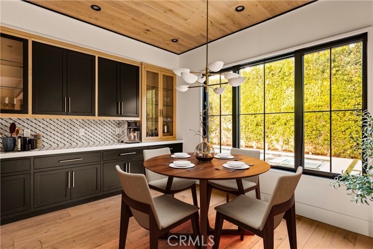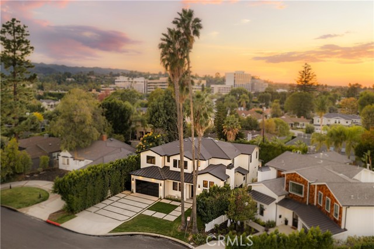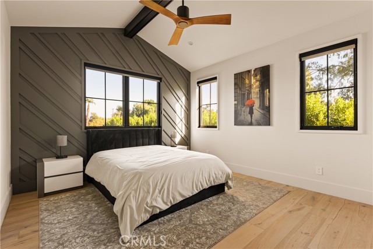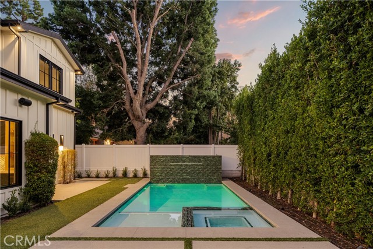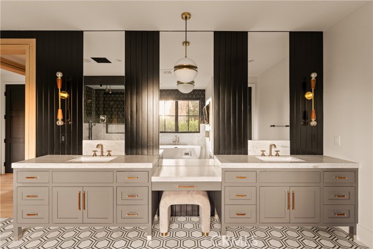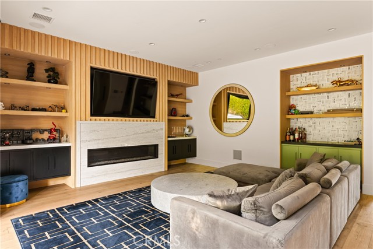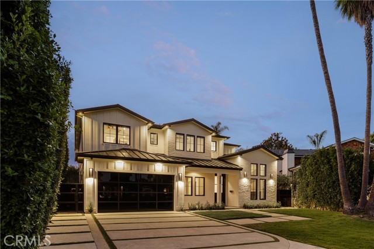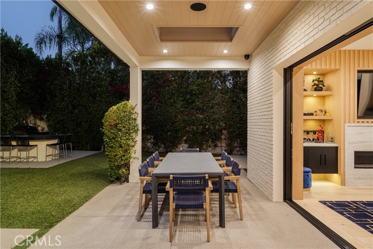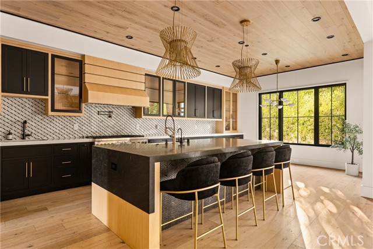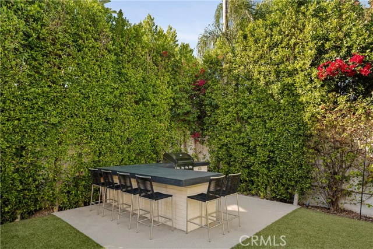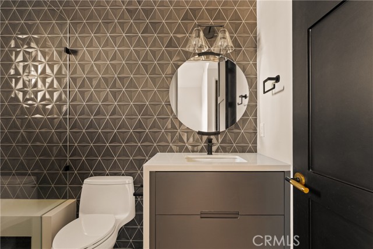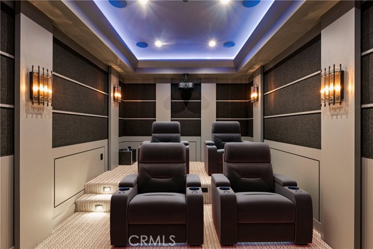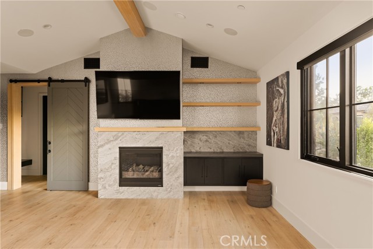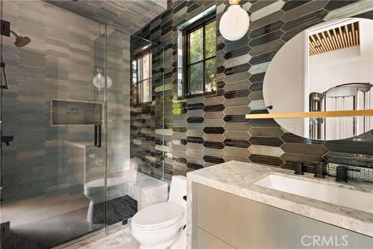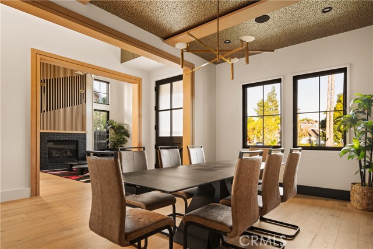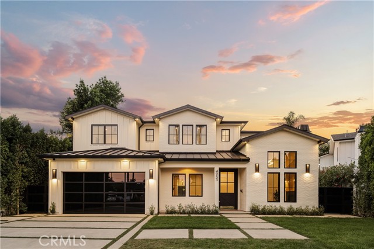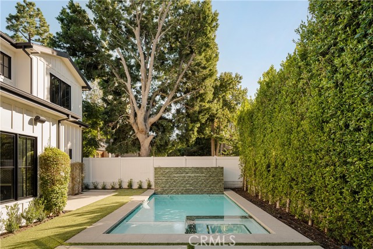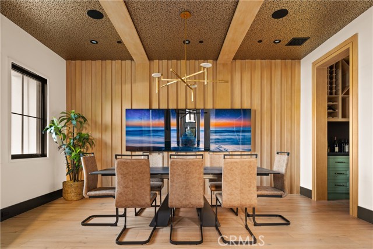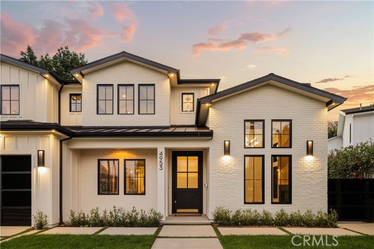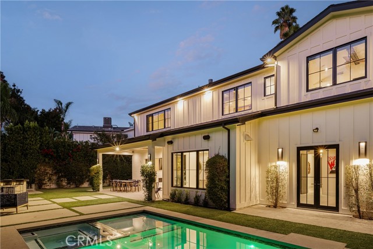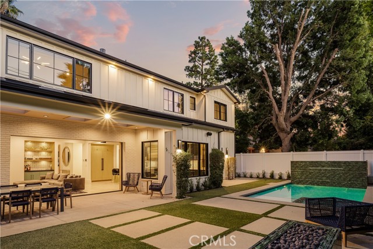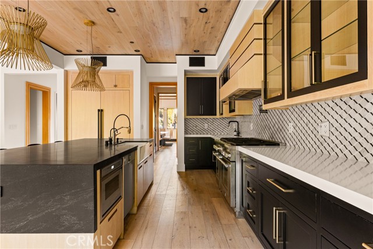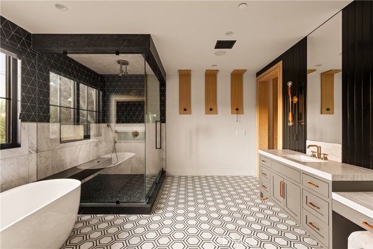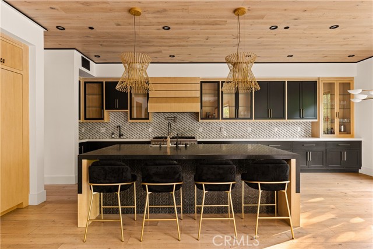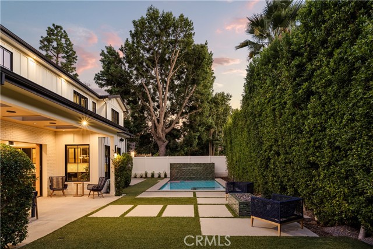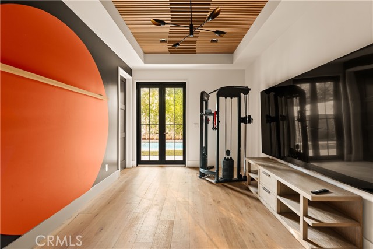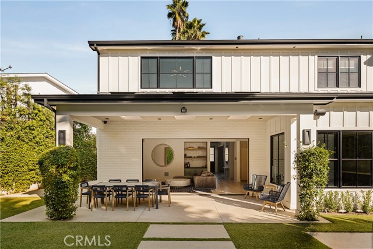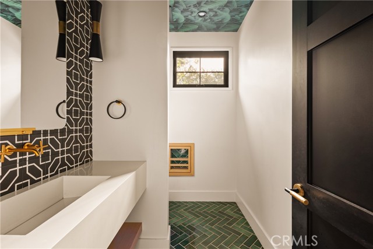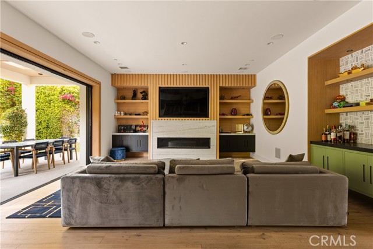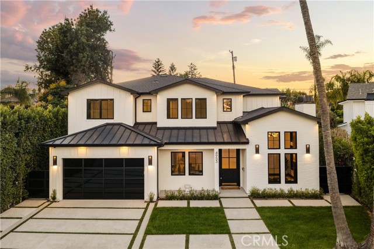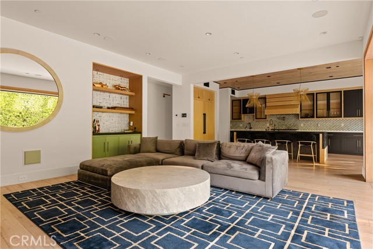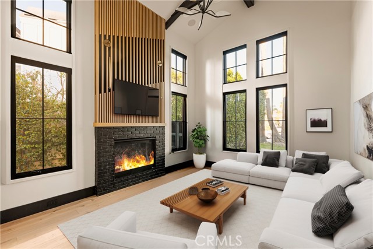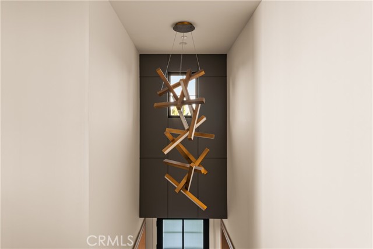4953 EDGERTON AVENUE, ENCINO CA 91436
- 5 beds
- 5.50 baths
- 4,618 sq.ft.
- 8,789 sq.ft. lot
Property Description
Tucked away on a peaceful cul-de-sac, this stunning Contemporary Farmhouse offers 5 bedrooms, 5.5 bathrooms, and over 4,500 square feet of luxurious living space, showcasing timeless design and exceptional craftsmanship throughout. The grand entry opens to a bright, open layout featuring a formal dining room adorned with custom wood detailing and a bar/butler’s area with a walk-in pantry. Across the hall, the formal living room impresses with vaulted ceilings, abundant natural light, and a striking fireplace framed in white oak paneling that extends to the ceiling. Beyond the elegant staircase, the open-concept family room and chef’s kitchen blend seamlessly with the backyard through expansive pocket doors, creating the perfect indoor-outdoor flow for year-round entertaining. The family room features built-in cabinetry, white oak accents, a stone fireplace, and a 75-inch TV for relaxed living. The adjoining gourmet kitchen is a showpiece with Thermador appliances, custom cabinetry, intricate tile work, a breakfast nook, and a large eat-in island. The lower level also includes a theater and an en-suite guest bedroom currently used as a gym. Upstairs, the primary suite serves as a serene retreat with vaulted ceilings, a marble fireplace, dual walk-in closets, and a spa-like bathroom featuring marble tile, dual vanities, a soaking tub, and an oversized rain shower with a built-in bench. Three additional en-suite bedrooms and a laundry room complete the upper level. The private backyard is an entertainer’s paradise, boasting lush landscaping, a pool and spa, BBQ area, fire pit, and grassy play space. Ideally located within the Hesby Oaks School District and minutes from the 101/405 freeways and vibrant Ventura Blvd, this home captures the essence of modern California living.
Listing Courtesy of George Ouzounian, The Agency
Interior Features
Exterior Features
Use of this site means you agree to the Terms of Use
Based on information from California Regional Multiple Listing Service, Inc. as of October 31, 2025. This information is for your personal, non-commercial use and may not be used for any purpose other than to identify prospective properties you may be interested in purchasing. Display of MLS data is usually deemed reliable but is NOT guaranteed accurate by the MLS. Buyers are responsible for verifying the accuracy of all information and should investigate the data themselves or retain appropriate professionals. Information from sources other than the Listing Agent may have been included in the MLS data. Unless otherwise specified in writing, Broker/Agent has not and will not verify any information obtained from other sources. The Broker/Agent providing the information contained herein may or may not have been the Listing and/or Selling Agent.

