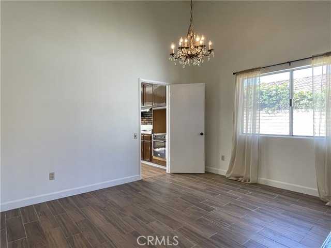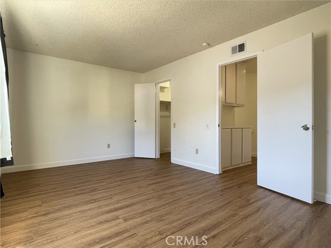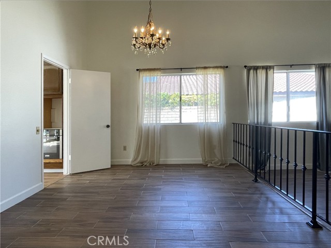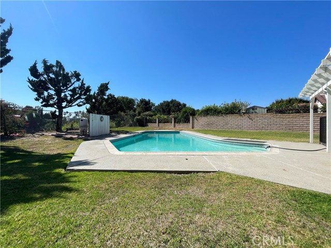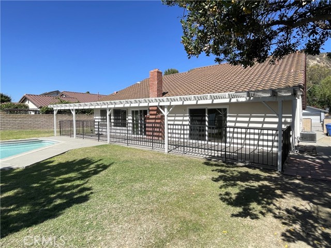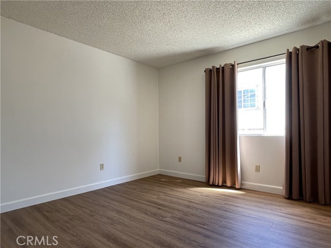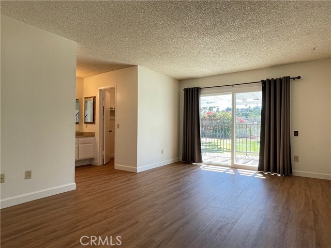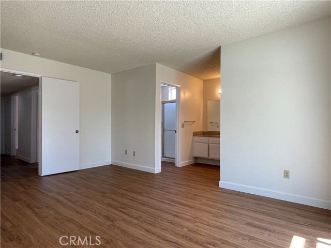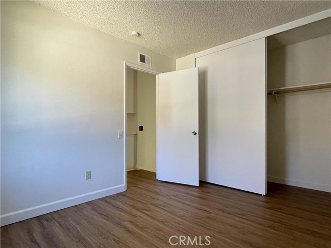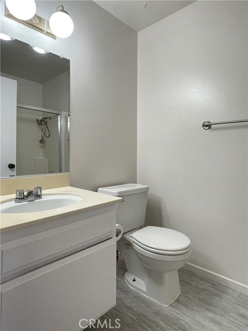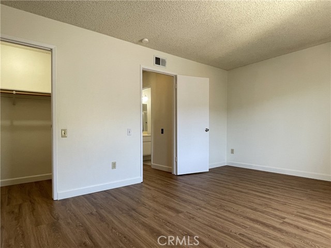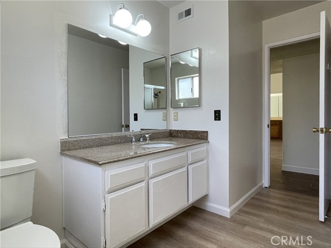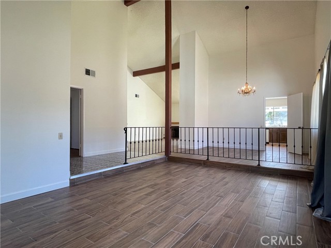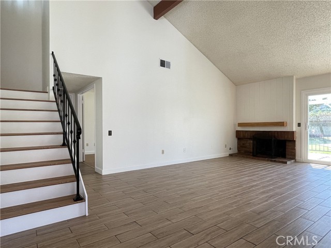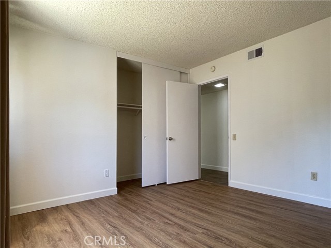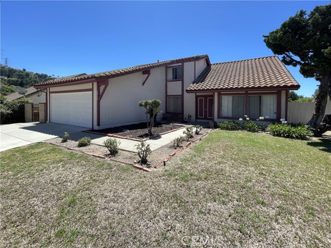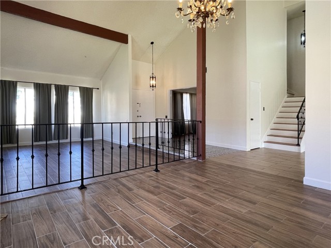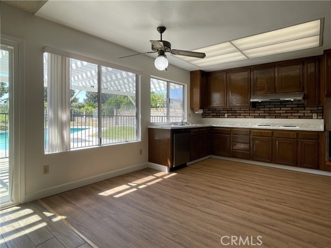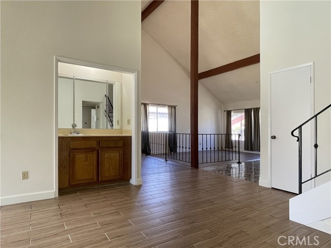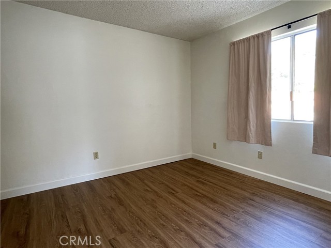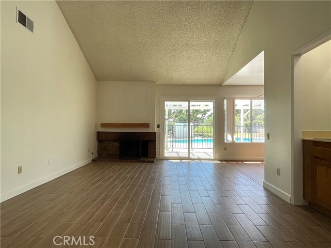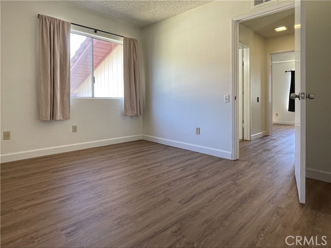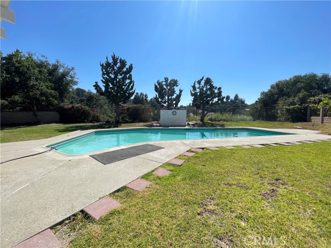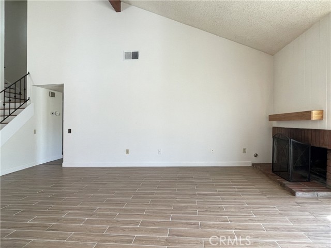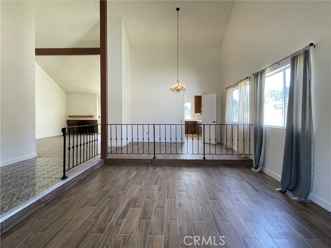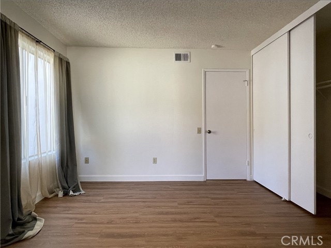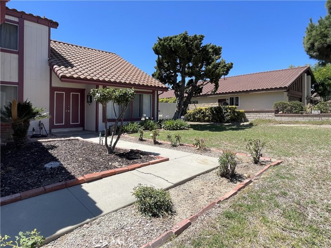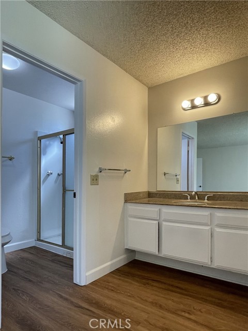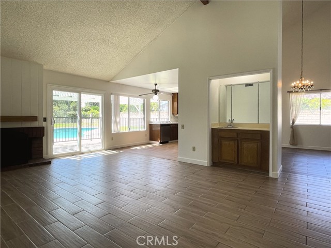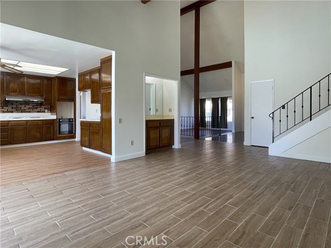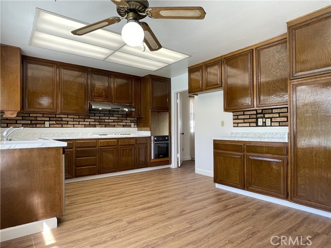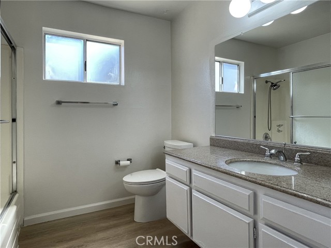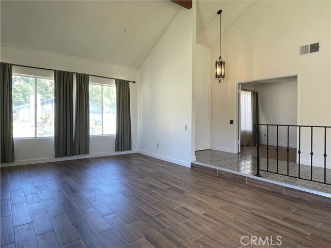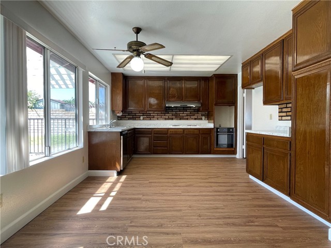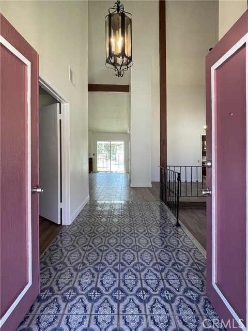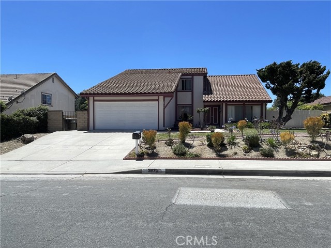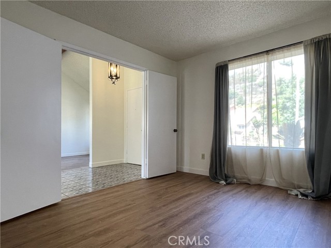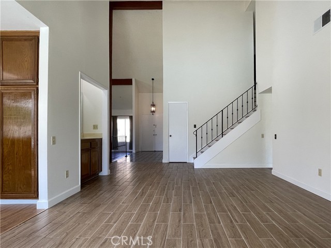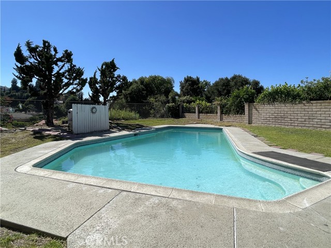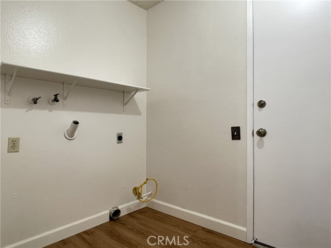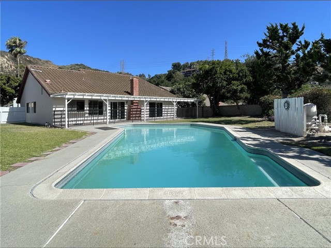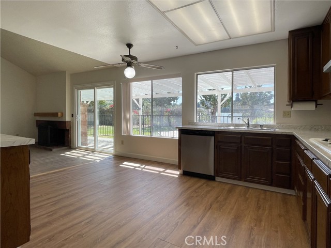2973 GARONA DRIVE, HACIENDA HEIGHTS CA 91745
- 5 beds
- 2.75 baths
- 2,780 sq.ft.
- 11,760 sq.ft. lot
Property Description
A nice 2 story single family residence, 5 Beds | 2.75 Baths | 2-Car garage (with Direct Access) | 2,780 sqft living | 11,760 sqft lot | Build in 1973, located in the desirable area of Hacienda Heights. Double door entry, as you enter the property you are greeted by a high ceiling foyer open to spacious space, bright and airy, to the right are the living room and formal dining room, to the left is a versatile space for overnight guests, a home office, the creative studio you've always wanted, or simply room to breathe and enjoy that book you've been meaning to start. Walking further, you will find the family room with cozy fireplace, and a wet bar where morning coffee tastes better & evening wine conversations linger longer. Then the spacious kitchen with recently updated electric cook top, range hood, dishwasher, oven, and countertop, plenty of cabinetry for storage, adjacent to the formal dining room and opens to the family room with double pane sliding door leads to private backyard, which makes it great for entertaining. The main level features, one en-suite bedroom with vanity station, bathroom with shower, walk-in closet, and double pane sliding door leads to private backyard ; 2 good size bedrooms, a hallway full bathroom, and the inside laundry room. Then the stairways lead up to 2nd floor with 2 more bedrooms and 1 full bathroom. Newly updated laminate flooring and fresh interior & exterior paint; step outside to a generous backyard featuring fenced open patio and a swimming pool, nice views and grass landscaping ideal for play, pets, or gardening. Home is convenient to the shopping centers, restaurants, parks, schools, and freeway.
Listing Courtesy of Fang-Hui Hsu, Fang-Hui Hsu
Interior Features
Exterior Features
Use of this site means you agree to the Terms of Use
Based on information from California Regional Multiple Listing Service, Inc. as of July 19, 2025. This information is for your personal, non-commercial use and may not be used for any purpose other than to identify prospective properties you may be interested in purchasing. Display of MLS data is usually deemed reliable but is NOT guaranteed accurate by the MLS. Buyers are responsible for verifying the accuracy of all information and should investigate the data themselves or retain appropriate professionals. Information from sources other than the Listing Agent may have been included in the MLS data. Unless otherwise specified in writing, Broker/Agent has not and will not verify any information obtained from other sources. The Broker/Agent providing the information contained herein may or may not have been the Listing and/or Selling Agent.

