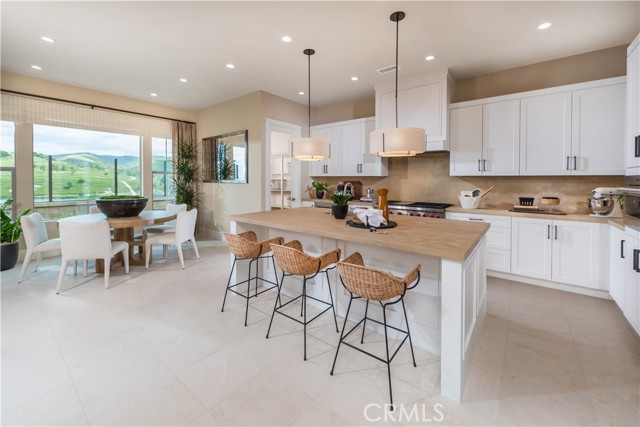
 131 Oakstone, Irvine, CA 92618
131 Oakstone, Irvine, CA 92618
4 beds • 3 baths • 4,111 sq.ft.
Offerered at: $3,679,990.00
Project/Tract: Olivewood
County: Orange
Year Built: 2024
Association Fees: $180.00/mo.
Property Description
Experience Irvine's stunning sunset views from this West-facing residence. Currently, Residence 1 is available, showcasing a contemporary and expansive floor plan with delightful interior accents. The open design incorporates a gourmet kitchen with a roomy island and a walk-in pantry. Effortlessly, glass doors open to unveil breathtaking Irvine vistas, seamlessly expanding the living area outdoors—ideal for al fresco dining and family gatherings. The first floor boasts a versatile downstairs bedroom, perfect for an office, den, or guestroom, along with a two-car garage. Ascending to the second floor reveals a spacious loft and three additional bedrooms, including the primary bedroom with a spa-like bathroom featuring a generously sized tub, shower, and double vanity. Olivewood offers a contemporary living experience in a coveted Irvine location. Meticulously crafted with the utmost attention to detail, this home boasts premium materials that meet the expectations of discerning buyers. This sought-after Irvine address offers not only a luxurious living space, but also the convenience of being within walking distance to Loma Ridge Elementary School, extensive scenic trails, and over 15 family-friendly resort-style parks with abundant amenities. This home is slated for completion late Summer 2024—don't miss out on the opportunity to make Olivewood in Irvine your new home.ESSENTIAL INFO
- Status: Pending
- Architecture: Mediterranean
- School District: Irvine Unified