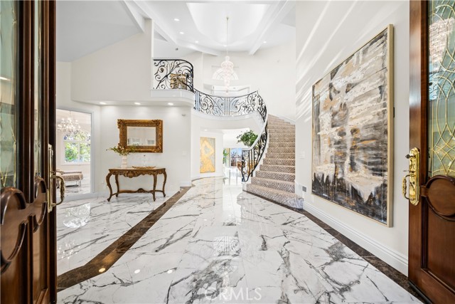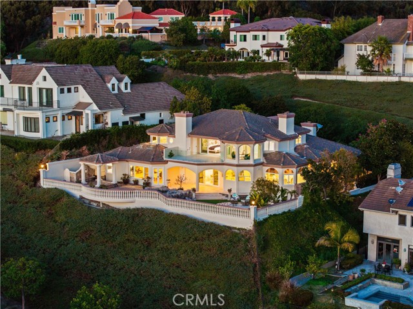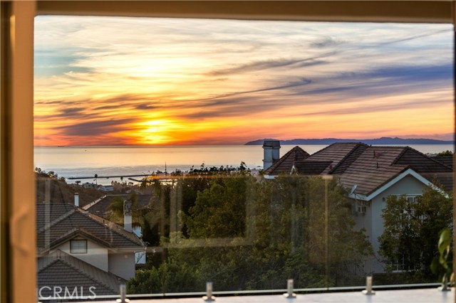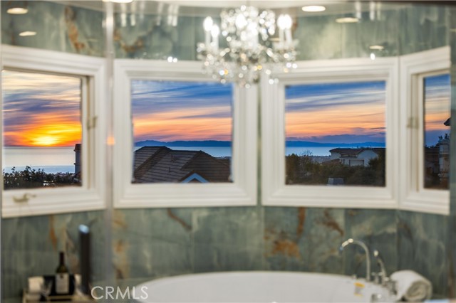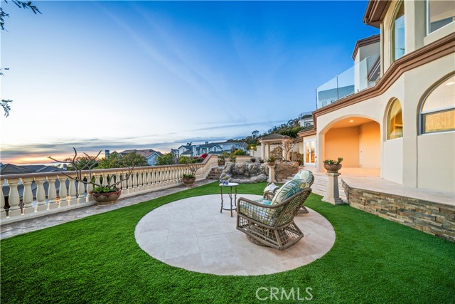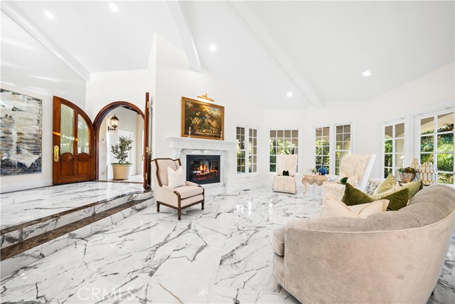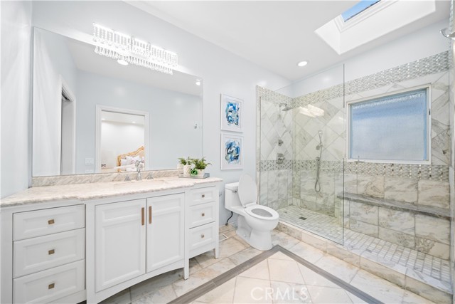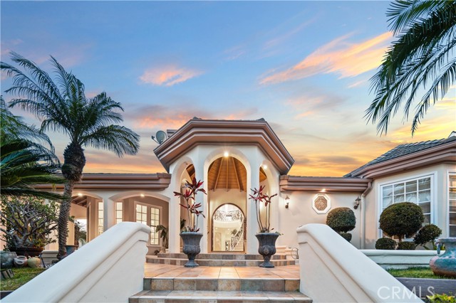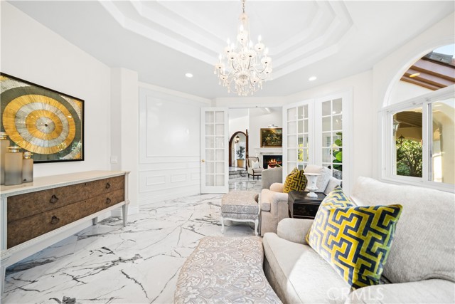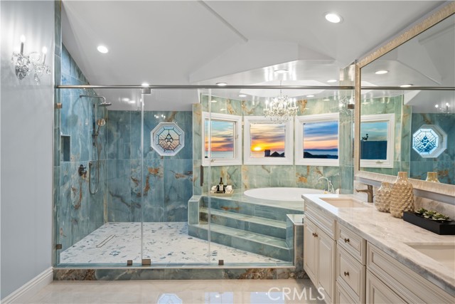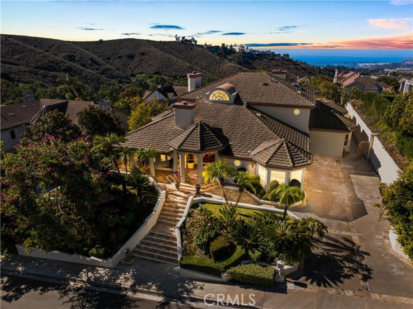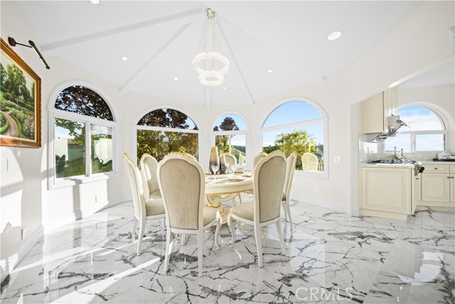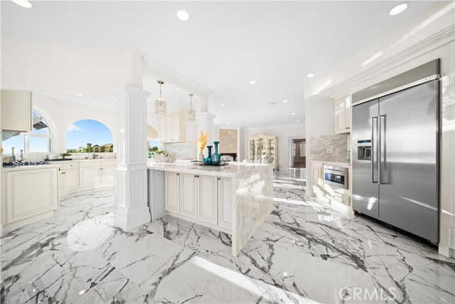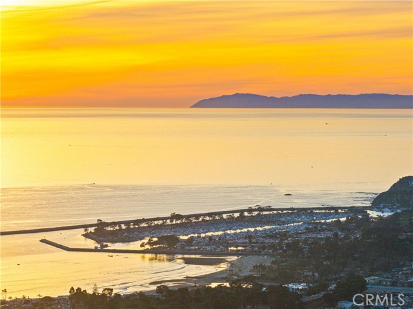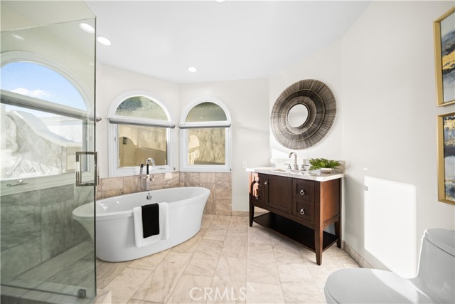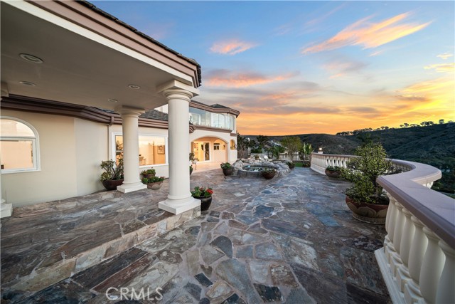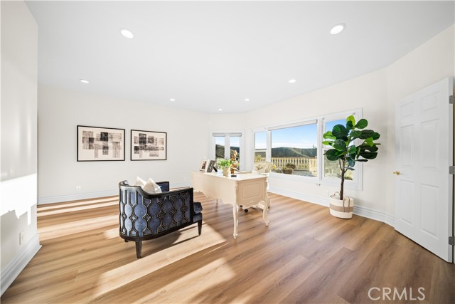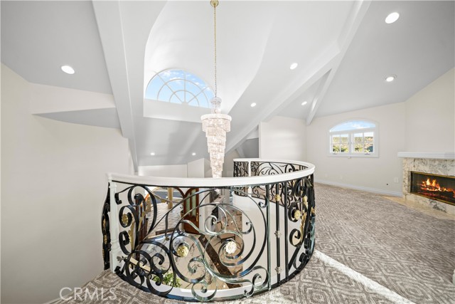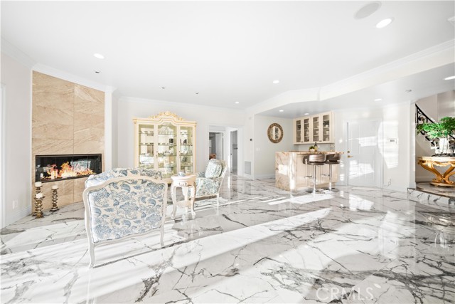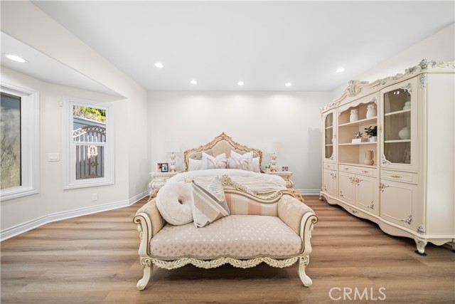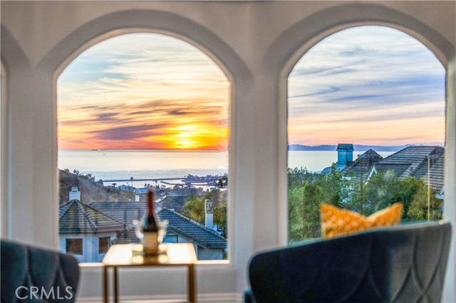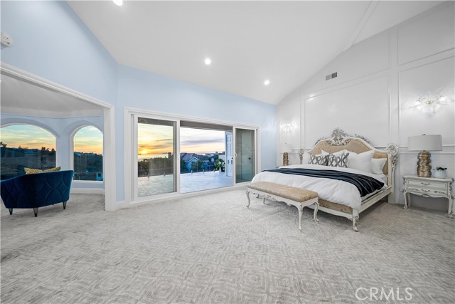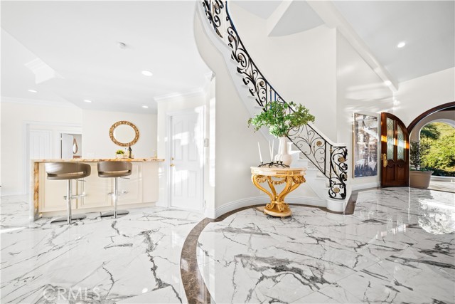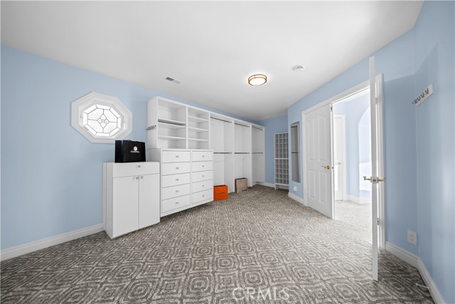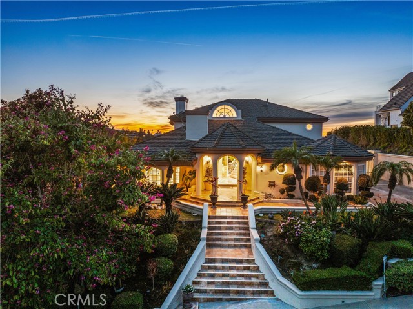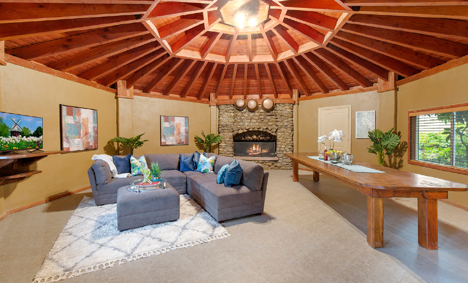33791 BRANDON LANE, SAN JUAN CAPISTRANO CA 92675
- 3 beds
- 4.50 baths
- 4,609 sq.ft.
- 15,873 sq.ft. lot
Property Description
Stunning estate! Must see! From extraordinary ocean views to luxurious indulgences and attention to detail, this completely redesigned and remodeled residence in guard-gated San Juan Capistrano’s exclusive Connemara by the Sea estates was just completed in Dec 2023. A masterpiece of engineering and design that extends one level below ground and two above, this expansive home encompasses approximately 4609 sf with a total of 3 bedrooms, 4 ½ baths, garage parking for 3 cars, driveway parking for an additional 4 cars, and an outdoor spa. Looking outward, the estate offers Pacific Ocean, coastline, and evening-light views from its elevated home site, which extends nearly 0.36 acres. An ambiance of privacy is illuminated by a seamless indoor/outdoor experience that begins at the street, through glass entry doors, to a formal foyer and living room. An entertainment room flanks the living room to the left. The foyer guides you past the circular, spiral staircase to the completely redesigned spacious kitchen with new stainless steel built-in appliances, California room, dining room, and wet bar. This level opens up to the backyard, where a jacuzzi and waterfall fountain offers spectacular views of the ocean and Catalina Island. This level includes 2 large bedrooms with en-suite baths. The spiral staircase leads to a comfortable loft with a fireplace and a massive primary suite. The luxurious primary suite has an adjacent, newly built, extended retreat with full views of the ocean sunset. The foyer also leads to a basement level room with en-suite bath that can be imagined into a bedroom, maid’s quarters, home theater room, game room, gym, sauna/steam room, wine cellar, or tequila tasting room. This custom estate has natural marble countertops and flooring throughout the first and second levels. Easy access to famous St. Margaret’s, Fairmont and JSerra private schools, Outlets at San Clemente, Mission San Juan Capistrano, San Juan Capistrano Equestrian Center, and local tennis courts and walking/running trails. This custom estate home welcomes discriminating buyers and accredited investors.
Listing Courtesy of Cassey Ta, JC Pacific Capital Inc.
Interior Features
Exterior Features
Use of this site means you agree to the Terms of Use
Based on information from California Regional Multiple Listing Service, Inc. as of May 1, 2024. This information is for your personal, non-commercial use and may not be used for any purpose other than to identify prospective properties you may be interested in purchasing. Display of MLS data is usually deemed reliable but is NOT guaranteed accurate by the MLS. Buyers are responsible for verifying the accuracy of all information and should investigate the data themselves or retain appropriate professionals. Information from sources other than the Listing Agent may have been included in the MLS data. Unless otherwise specified in writing, Broker/Agent has not and will not verify any information obtained from other sources. The Broker/Agent providing the information contained herein may or may not have been the Listing and/or Selling Agent.

