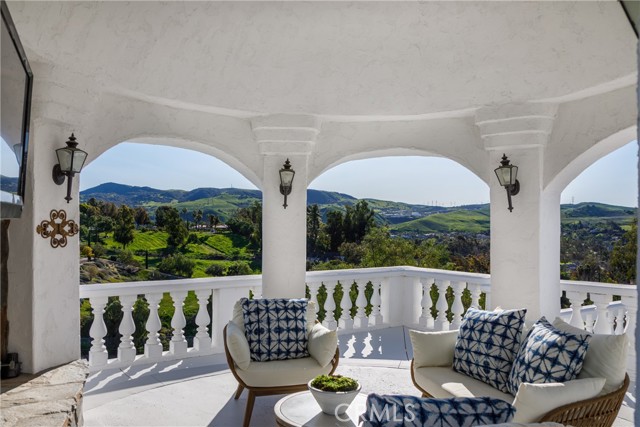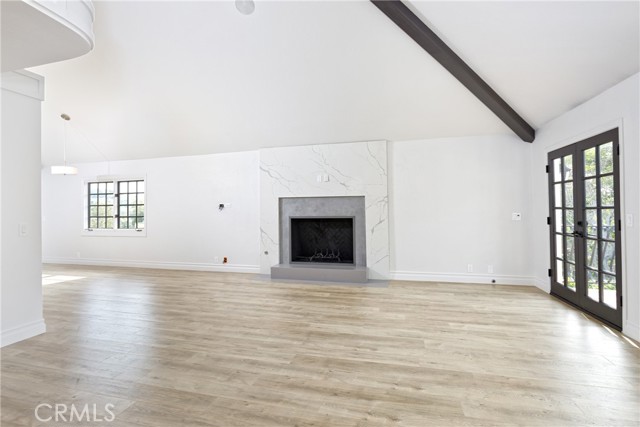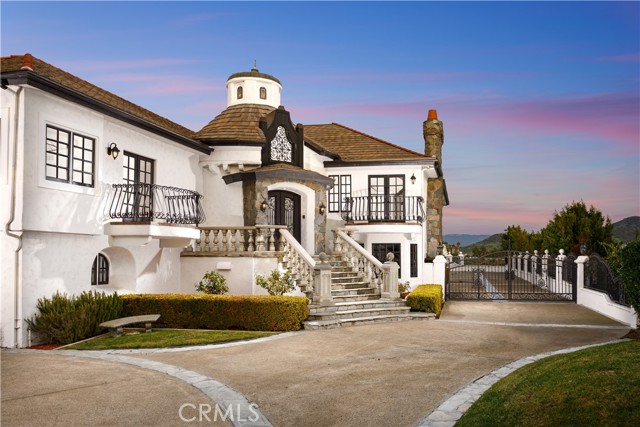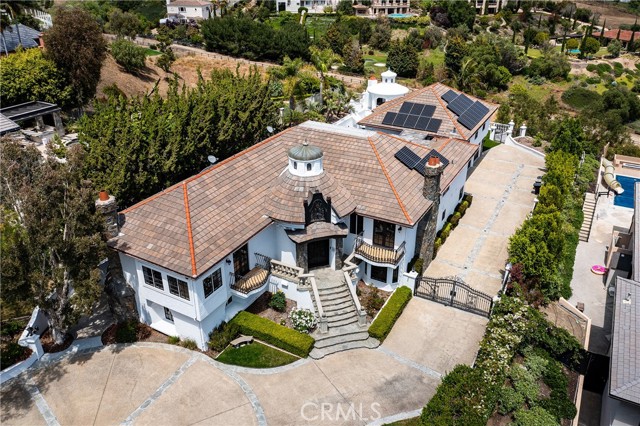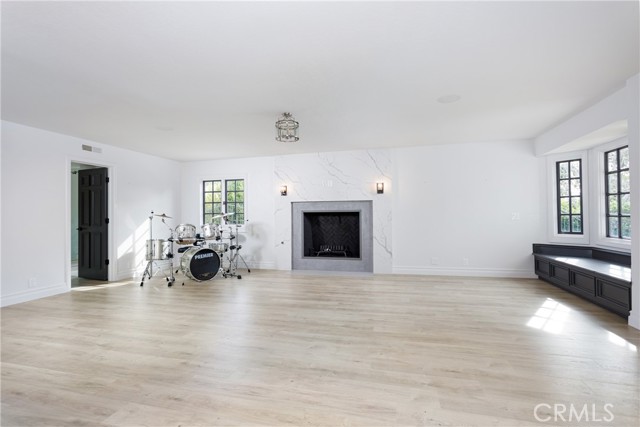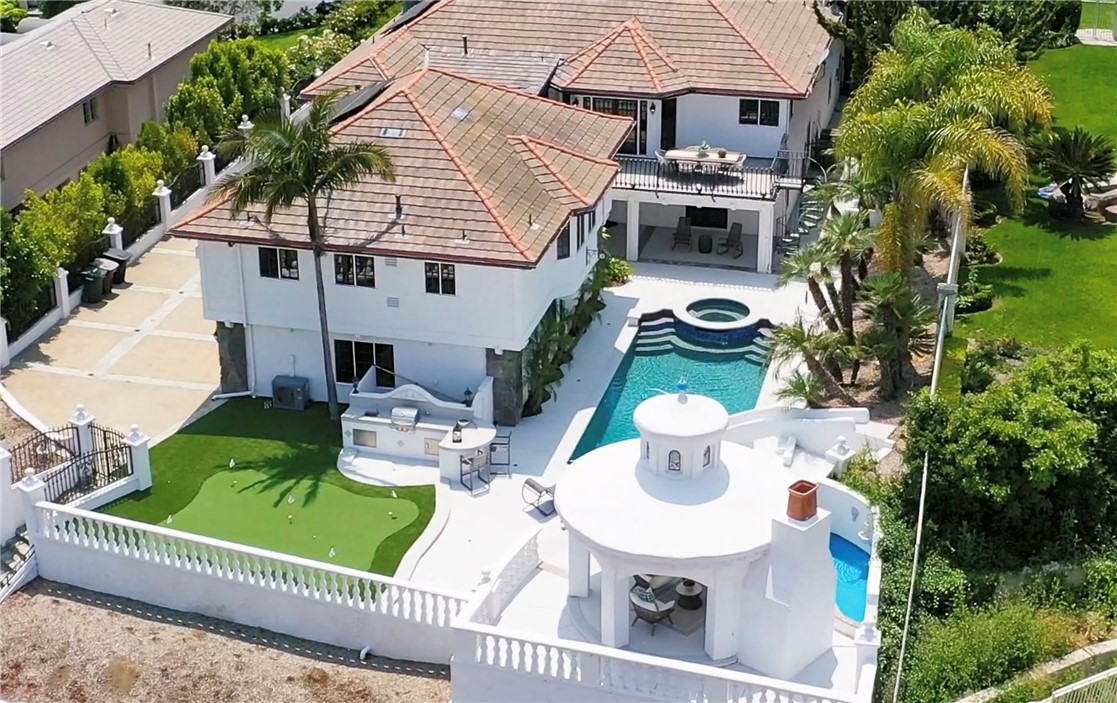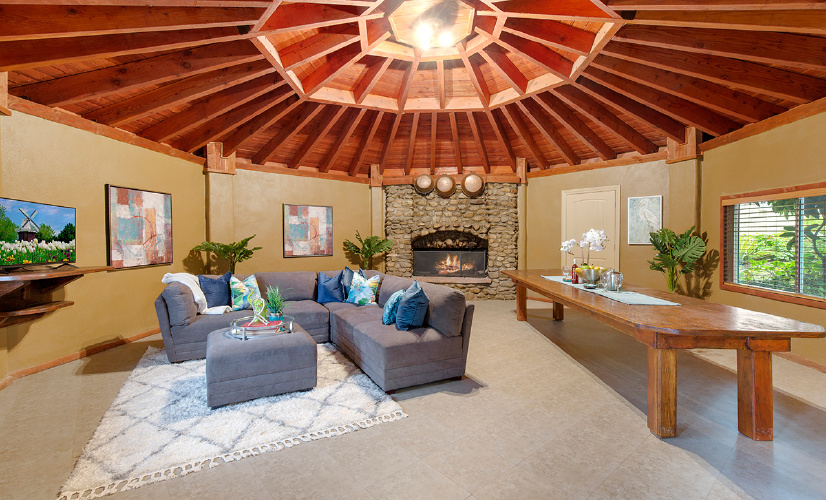30812 HUNT CLUB DR, SAN JUAN CAPISTRANO CA 92675
- 6 beds
- 6.50 baths
- 7,366 sq.ft.
- 43,560 sq.ft. lot
Property Description
This newly remodeled Hunt Club Estate has undergone a complete transformation. The professional Interior designer achieved a warm coastal contemporary look featuring Restoration Hardware fixtures and vanities, new flooring, appliances and more. The new balcony floor just off the kitchen finished with a non skid, exterior ceramic gray cloud tile provides outdoor dining to enjoy the view, a touch of Santorini. A newly resurfaced salt water pool with new LED lights, freshly painted inside and out, New garage door openers that are whisper quiet, the seller has taken a meticulous attention to detail approach throughout this beautiful spacious home located in the exclusive 24 hour guard gated community of The Hunt Club. The home features 6 bedroom’s, 2 up and 4 down and 6.5 baths. An expansive living room with a large marble fireplace, a private office with custom built cabinetry, 2 family room’s, one up and one down, both with marble fireplace’s. A large open kitchen with dining area and extra large island, new appliances and a view of the pool area and rolling hills. The first floor continues with a large mater bedroom along with newly remodeled master bath complete with custom glass enclosures and a large soaking tub. The lower level also features a 300 bottle wine cellar and 4 bedrooms, The largest lower bedroom has access to the patio and would be ideal as a second master with its oversized spa like bathroom. Enjoy the private pool area with spa, water slide, gazebo, a putting green and barbecue area. Gated side entry to the oversized (larger than standard 3 car) garage complete with full cabinetry for storage provides room for RV or boat parking (subject to HOA approval).
Listing Courtesy of Shawn Halan, Real Broker
Interior Features
Exterior Features
Use of this site means you agree to the Terms of Use
Based on information from California Regional Multiple Listing Service, Inc. as of April 27, 2024. This information is for your personal, non-commercial use and may not be used for any purpose other than to identify prospective properties you may be interested in purchasing. Display of MLS data is usually deemed reliable but is NOT guaranteed accurate by the MLS. Buyers are responsible for verifying the accuracy of all information and should investigate the data themselves or retain appropriate professionals. Information from sources other than the Listing Agent may have been included in the MLS data. Unless otherwise specified in writing, Broker/Agent has not and will not verify any information obtained from other sources. The Broker/Agent providing the information contained herein may or may not have been the Listing and/or Selling Agent.

