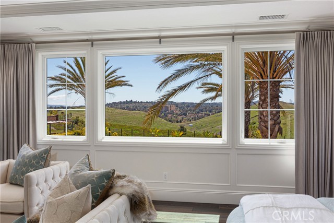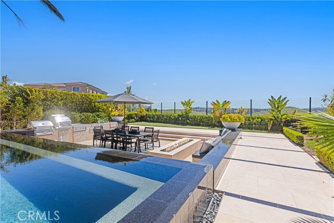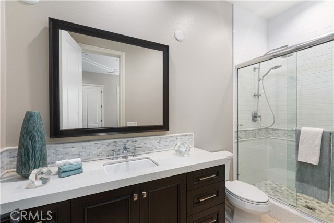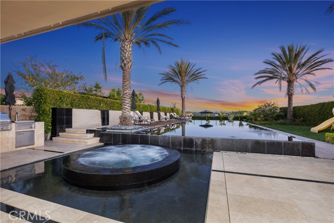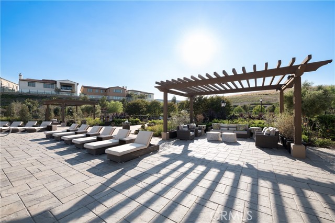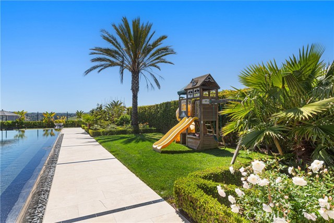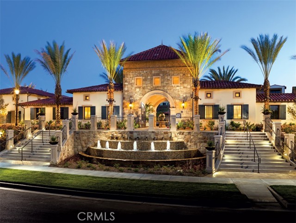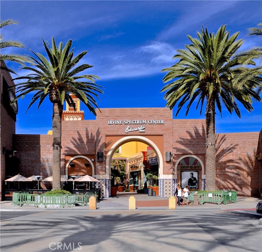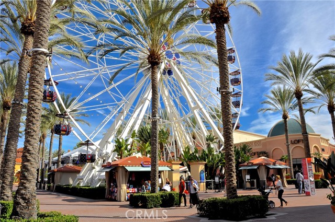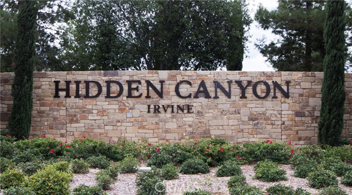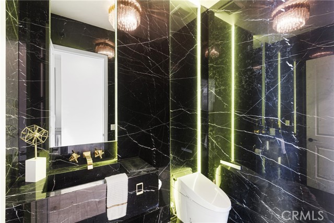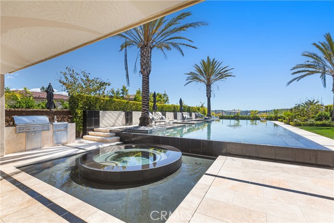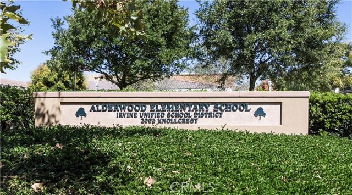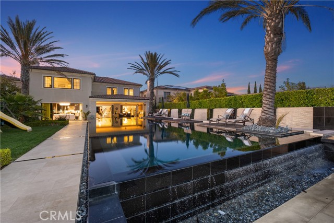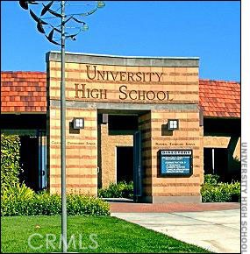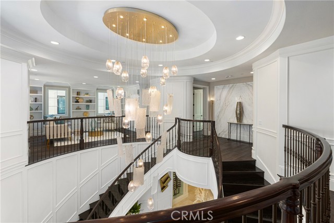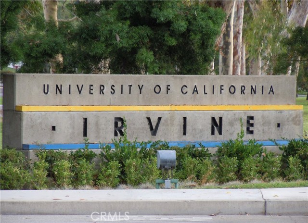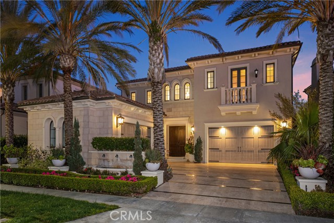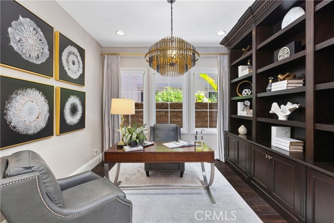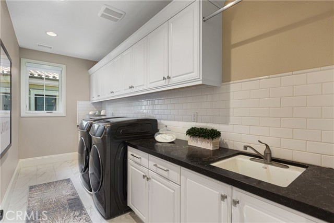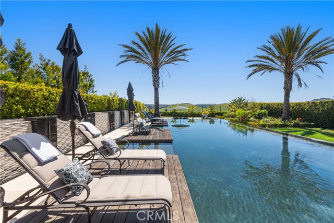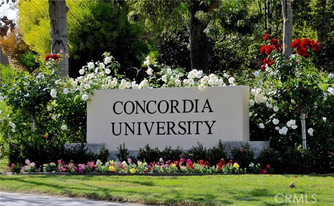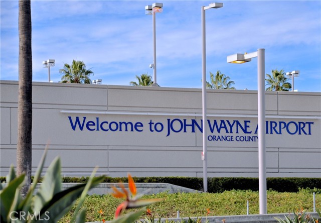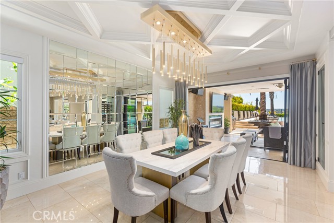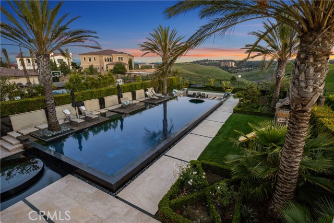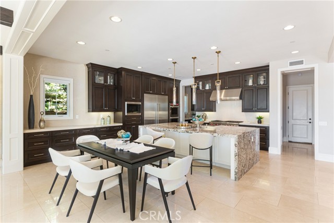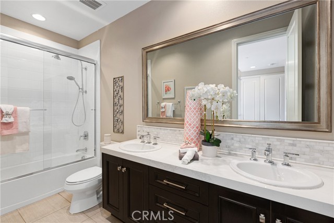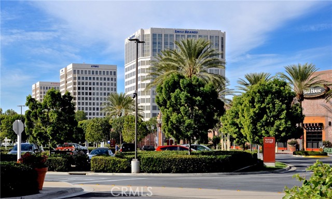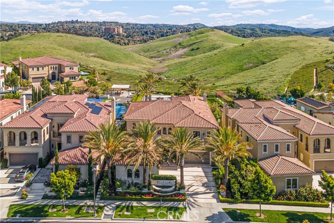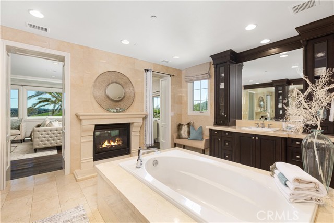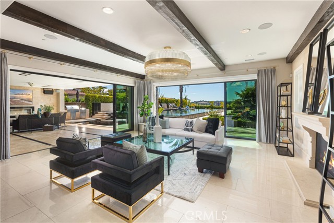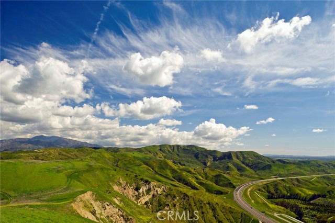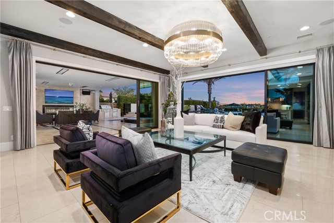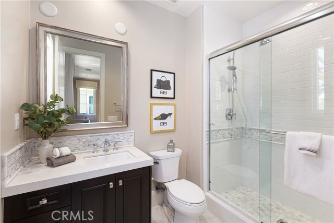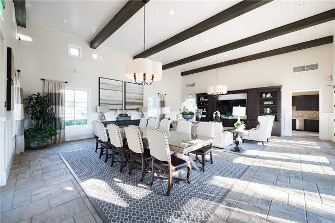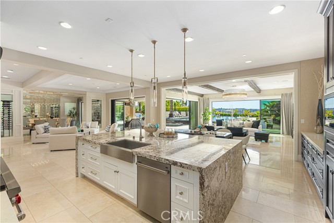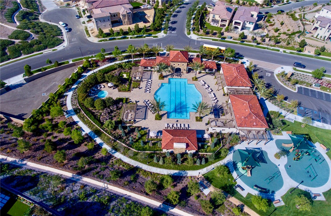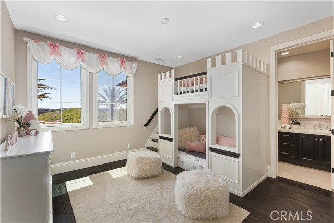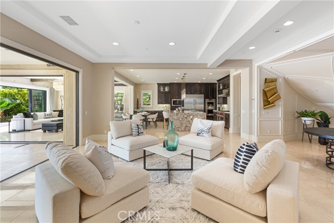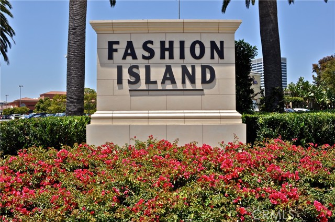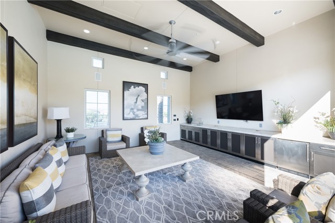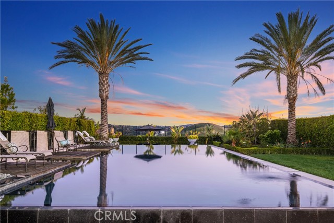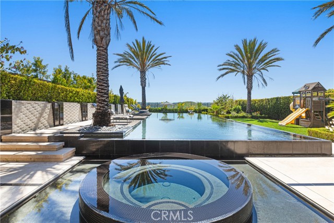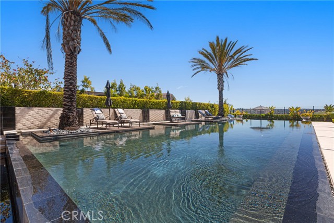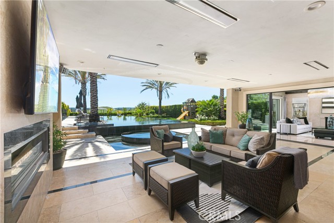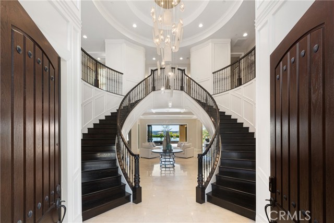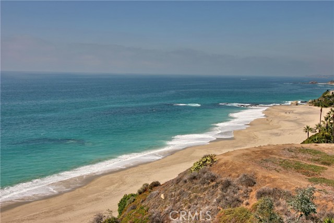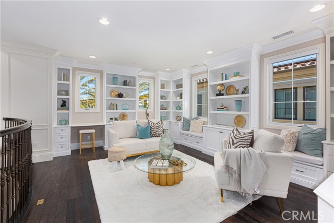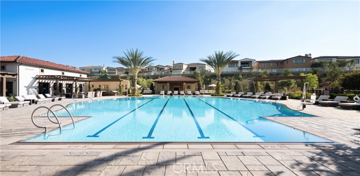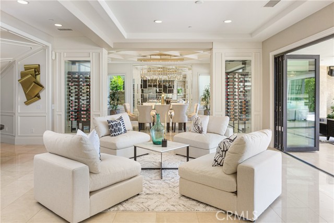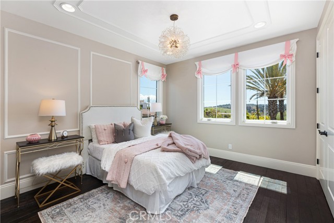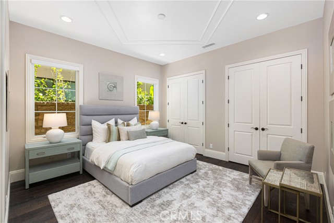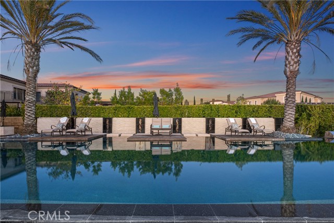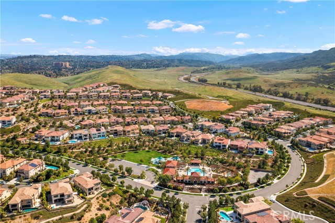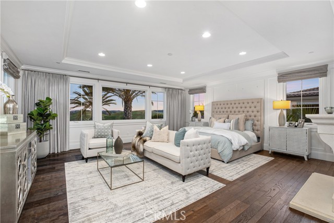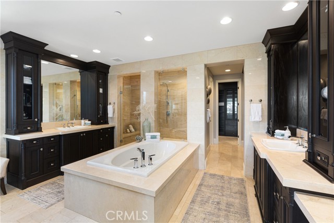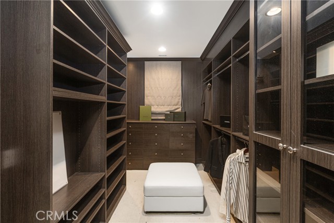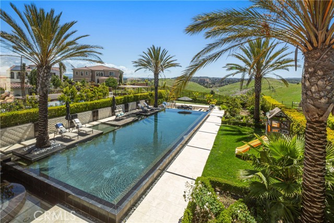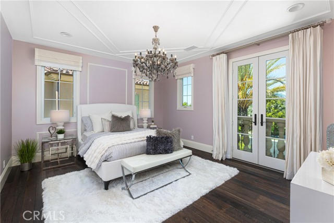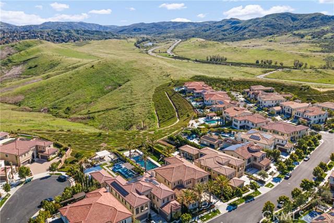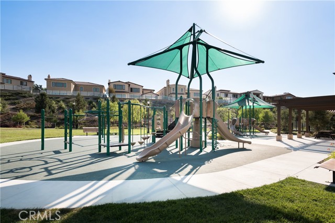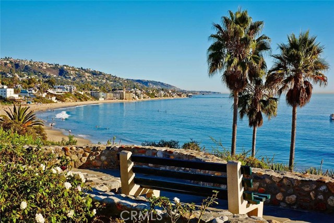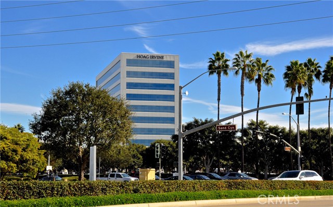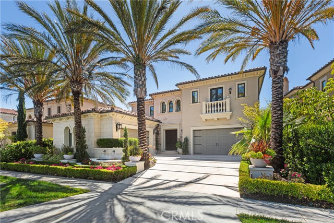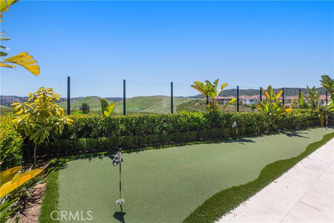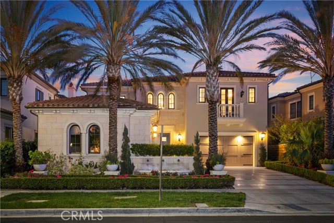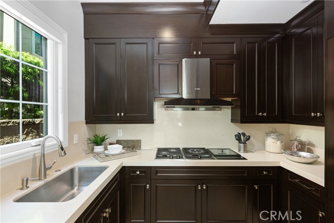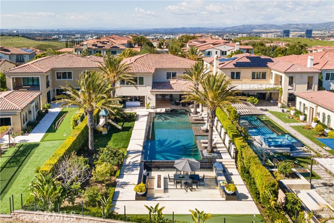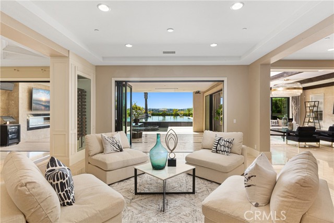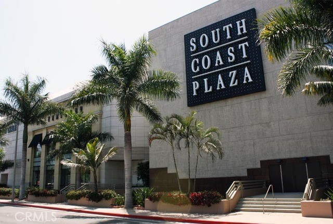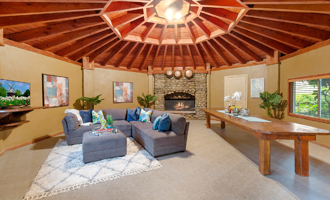104 PANORAMA, IRVINE CA 92618
- 5 beds
- 5.50 baths
- 5,453 sq.ft.
- 14,282 sq.ft. lot
Property Description
Presenting one of the most magnificent contemporary estate homes in Irvine, with stunning views of city lights and the coastal hills of Laguna Beach Wilderness Park. Situated majestically on one of Hidden Canyon's highest PREMIUM LOTS, discover one of the “Crown Jewels” of one of Orange County’s most exclusive 24/7 guard-gated communities at 104 Panorama. The immaculate estate includes an amazing open floor plan with 5 ensuite bedrooms, including a main level bedroom suite, spanning nearly 5,453 square feet of luxury living space on an expansive 14,242 square foot PREMIUM LOT. Enter into the impressive two-story grand foyer with dramatic dual staircases and stunning chandelier. The welcoming open floor plan with expansive pocket doors and oversized windows invite ample natural light, and frame views of coastal hills and city light from multiple rooms. The main level dazzles with contemporary flare and upgrades including imported tile flooring, coffered ceilings, gorgeous light fixtures, designer window treatments and custom stone fireplaces. The chef-inspired kitchen boasts a large waterfall kitchen island, designer stone counters and backsplashes, and coupled with an interconnecting second kitchen. The two kitchens featuring a SUB-ZERO refrigerator, four WOLF ovens, two WOLF stoves, high-temp burner, and more. The main level reveals a formal dining room, two spectacular glass wine closets, and great room interconnected seamlessly to an outdoor area beyond imagination. Your guests will enjoy an infinity pool, spa, lawn, two bbq areas, patio, separate lounging decks, a putting green, and separate sunken fire pit and sitting area - reminiscent of a 5-star resort. The upstairs unveils a gorgeous primary suite with a spa-like bath and spacious closet, three large bedrooms, open loft, and laundry room. Other notables: 2 separate garages for 4 cars w/ storage, water treatment, a main level office (possible 6th bedroom), waterfall, and more! In prestigious 24/7 guard-gated Hidden Canyon - recently voted as the #1 planned community in the U.S., and one of OC’s most sought-after and ideally located contemporary luxury home communities. Nestled in the coastal Laguna Canyon Hills - with quick access to the 405, 5, 133 Freeways and 73 and 241 Toll Roads, airport, hiking trails, tennis, golf, world-class shopping, dining, and only 6 miles to Laguna Beach! In nationally-renowned University High School district. Welcome home to Orange County modern luxury living!
Listing Courtesy of Yueming Zhang, Re/Max Elite Realty
Interior Features
Exterior Features
-
mahsa townsendBroker Associate |
CalBRE# 01336533- cell 949.813.8999
- office 949.612.2535
Use of this site means you agree to the Terms of Use
Based on information from California Regional Multiple Listing Service, Inc. as of April 23, 2024. This information is for your personal, non-commercial use and may not be used for any purpose other than to identify prospective properties you may be interested in purchasing. Display of MLS data is usually deemed reliable but is NOT guaranteed accurate by the MLS. Buyers are responsible for verifying the accuracy of all information and should investigate the data themselves or retain appropriate professionals. Information from sources other than the Listing Agent may have been included in the MLS data. Unless otherwise specified in writing, Broker/Agent has not and will not verify any information obtained from other sources. The Broker/Agent providing the information contained herein may or may not have been the Listing and/or Selling Agent.

